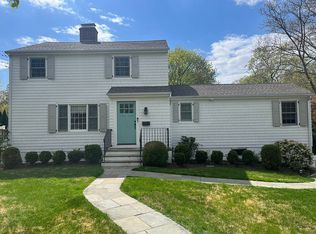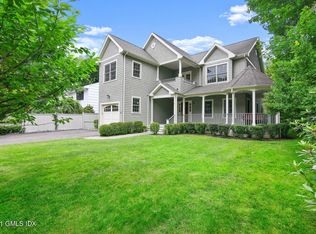Desirable four-bedroom Colonial with a wonderful entertaining deck enjoys a prime Cos Cob location ideally located within walking distance to schools, trains, library and shopping. Gracious 3,232 square foot interior boasts a bright eat-in kitchen with stainless appliances, counter seating, breakfast nook and pantry; adjacent large family room with vaulted ceiling, wood burning fireplace and deck access; chic paneled wall and sliding doors to deck in dining room and inviting living room with fireplace. Restful master suite, powder room and stylish custom cabinetry in entry hall round out the main level. Second floor offers three bedrooms and full bath. Walkout lower level provides playroom with fireplace, homework space, full bath, laundry room and deck. With attached one-car garage.
This property is off market, which means it's not currently listed for sale or rent on Zillow. This may be different from what's available on other websites or public sources.

