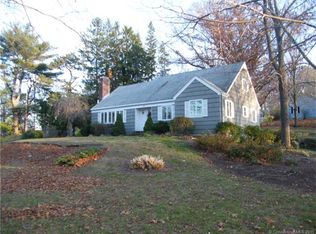Sold for $555,000
$555,000
16 Ridge Road, Chester, CT 06412
4beds
2,722sqft
Single Family Residence
Built in 1928
0.46 Acres Lot
$652,200 Zestimate®
$204/sqft
$4,178 Estimated rent
Home value
$652,200
$620,000 - $691,000
$4,178/mo
Zestimate® history
Loading...
Owner options
Explore your selling options
What's special
This stunning Colonial has been stylishly remodeled with many updates. You’ll love the open floor plan & flow as you walk through. The remodeled kitchen has tons of cabinetry, Quartz counter tops, SS appliances & a breakfast nook. It opens to the Great Rm with cathedral ceilings, sky lights & wall to wall windows letting in the natural sunlight. The formal dining rm/living rm with built ins & French doors gives a grand feeling blending both modernized & time period charm. There’s an office for those working from home. Head upstairs to the 4 bdrms. 2 1/2 baths total thru out. The walk-up attic is perfect for storage or convert into add'l living space. The basement features new mechanicals & laundry. For the wine enthusiast, you’ll appreciate the large wine cellar! There’s more! The 4 car garage/party room is an entertainers dream for outdoor parties! The wrap around porch is perfect for relaxing with your morning coffee while listening to the sounds of the river. Enjoy the oversized trex deck for afternoon cocktails. Projects completed in the last 2 years include new furnace, C-Air, on demand hot water, interior paint, refinished hard wood floors, new architectural roof w/plywood, windows, gutters, siding, trex deck, vinyl fence, new chimney (roof line up), electrical, 500 gallon propane tank, & a new septic system. All within walking distance of Chester Village where you will find amazing restaurants overlooking the CT River & shops. What isn’t there to love?
Zillow last checked: 8 hours ago
Listing updated: June 07, 2023 at 05:39am
Listed by:
Linda J. Conchado 203-980-0549,
KW Legacy Partners 860-313-0700
Bought with:
Jenn Moriarty, RES.0791254
Vision Real Estate
Source: Smart MLS,MLS#: 170559880
Facts & features
Interior
Bedrooms & bathrooms
- Bedrooms: 4
- Bathrooms: 3
- Full bathrooms: 2
- 1/2 bathrooms: 1
Primary bedroom
- Features: Ceiling Fan(s), Hardwood Floor
- Level: Upper
Bedroom
- Features: Dressing Room, Hardwood Floor
- Level: Upper
Bedroom
- Features: Ceiling Fan(s), Hardwood Floor
- Level: Upper
Bedroom
- Features: Ceiling Fan(s), Hardwood Floor
- Level: Upper
Bathroom
- Features: Hardwood Floor
- Level: Main
Bathroom
- Features: Stall Shower, Tile Floor
- Level: Main
Bathroom
- Features: Tile Floor, Tub w/Shower
- Level: Upper
Dining room
- Features: French Doors, Hardwood Floor
- Level: Main
Great room
- Features: Cathedral Ceiling(s), Ceiling Fan(s), Hardwood Floor, Skylight, Sliders
- Level: Main
Kitchen
- Features: Hardwood Floor, Quartz Counters, Remodeled
- Level: Main
Living room
- Features: Ceiling Fan(s), French Doors, Hardwood Floor
- Level: Main
Office
- Features: Ceiling Fan(s), Half Bath, Hardwood Floor
- Level: Main
Heating
- Forced Air, Propane
Cooling
- Central Air
Appliances
- Included: Gas Range, Microwave, Refrigerator, Dishwasher, Disposal, Washer, Dryer, Gas Water Heater
- Laundry: Lower Level
Features
- Entrance Foyer
- Windows: Thermopane Windows
- Basement: Full,Partially Finished,Heated,Cooled,Concrete
- Attic: Walk-up
- Has fireplace: No
Interior area
- Total structure area: 2,722
- Total interior livable area: 2,722 sqft
- Finished area above ground: 1,872
- Finished area below ground: 850
Property
Parking
- Total spaces: 4
- Parking features: Tandem, Attached, Off Street, Driveway
- Attached garage spaces: 4
- Has uncovered spaces: Yes
Features
- Patio & porch: Deck, Wrap Around
- Exterior features: Rain Gutters, Lighting
- Fencing: Partial
- Waterfront features: Walk to Water
Lot
- Size: 0.46 Acres
- Features: Open Lot, Dry, Few Trees
Details
- Additional structures: Shed(s)
- Parcel number: 941176
- Zoning: R-1
Construction
Type & style
- Home type: SingleFamily
- Architectural style: Colonial
- Property subtype: Single Family Residence
Materials
- Vinyl Siding
- Foundation: Concrete Perimeter, Stone
- Roof: Asphalt
Condition
- New construction: No
- Year built: 1928
Utilities & green energy
- Sewer: Septic Tank
- Water: Public
Green energy
- Energy efficient items: Windows
Community & neighborhood
Community
- Community features: Shopping/Mall
Location
- Region: Chester
Price history
| Date | Event | Price |
|---|---|---|
| 5/23/2023 | Sold | $555,000+0.9%$204/sqft |
Source: | ||
| 4/11/2023 | Contingent | $550,000$202/sqft |
Source: | ||
| 4/2/2023 | Listed for sale | $550,000+63%$202/sqft |
Source: | ||
| 3/4/2021 | Sold | $337,500-8.7%$124/sqft |
Source: | ||
| 1/9/2021 | Contingent | $369,500$136/sqft |
Source: | ||
Public tax history
| Year | Property taxes | Tax assessment |
|---|---|---|
| 2025 | $9,023 +10.8% | $333,200 |
| 2024 | $8,147 +55.2% | $333,200 +88.5% |
| 2023 | $5,250 +0.7% | $176,760 |
Find assessor info on the county website
Neighborhood: Chester Center
Nearby schools
GreatSchools rating
- 6/10Chester Elementary SchoolGrades: K-6Distance: 1.3 mi
- 3/10John Winthrop Middle SchoolGrades: 6-8Distance: 2.8 mi
- 7/10Valley Regional High SchoolGrades: 9-12Distance: 2.6 mi
Schools provided by the listing agent
- Elementary: Chester
Source: Smart MLS. This data may not be complete. We recommend contacting the local school district to confirm school assignments for this home.
Get pre-qualified for a loan
At Zillow Home Loans, we can pre-qualify you in as little as 5 minutes with no impact to your credit score.An equal housing lender. NMLS #10287.
Sell with ease on Zillow
Get a Zillow Showcase℠ listing at no additional cost and you could sell for —faster.
$652,200
2% more+$13,044
With Zillow Showcase(estimated)$665,244
