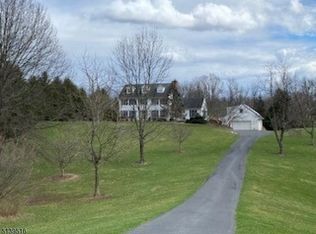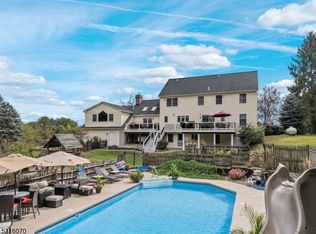Closed
Street View
$685,000
16 Ridge Lane, Blairstown Twp., NJ 07825
4beds
4baths
--sqft
Single Family Residence
Built in 1989
3.07 Acres Lot
$698,700 Zestimate®
$--/sqft
$4,275 Estimated rent
Home value
$698,700
$615,000 - $797,000
$4,275/mo
Zestimate® history
Loading...
Owner options
Explore your selling options
What's special
Zillow last checked: 16 hours ago
Listing updated: August 13, 2025 at 08:05am
Listed by:
Richard Tillman 908-852-1333,
Re/Max Town & Valley
Bought with:
Richard Tillman
Re/Max Town & Valley
Source: GSMLS,MLS#: 3949990
Facts & features
Interior
Bedrooms & bathrooms
- Bedrooms: 4
- Bathrooms: 4
Property
Lot
- Size: 3.07 Acres
- Dimensions: 3.07 AC
Details
- Parcel number: 040180200000000609
Construction
Type & style
- Home type: SingleFamily
- Property subtype: Single Family Residence
Condition
- Year built: 1989
Community & neighborhood
Location
- Region: Blairstown
Price history
| Date | Event | Price |
|---|---|---|
| 8/13/2025 | Sold | $685,000-4.2% |
Source: | ||
| 5/6/2025 | Pending sale | $715,000 |
Source: | ||
| 4/14/2025 | Price change | $715,000-2.7% |
Source: | ||
| 3/10/2025 | Listed for sale | $735,000+145% |
Source: | ||
| 5/18/2018 | Sold | $300,000+5.3% |
Source: | ||
Public tax history
| Year | Property taxes | Tax assessment |
|---|---|---|
| 2025 | $13,772 | $444,100 |
| 2024 | $13,772 +7.6% | $444,100 |
| 2023 | $12,799 +12.5% | $444,100 |
Find assessor info on the county website
Neighborhood: 07825
Nearby schools
GreatSchools rating
- 5/10Blairstown Elementary SchoolGrades: PK-6Distance: 3.1 mi
- 6/10N Warren Reg High SchoolGrades: 7-12Distance: 2 mi

Get pre-qualified for a loan
At Zillow Home Loans, we can pre-qualify you in as little as 5 minutes with no impact to your credit score.An equal housing lender. NMLS #10287.
Sell for more on Zillow
Get a free Zillow Showcase℠ listing and you could sell for .
$698,700
2% more+ $13,974
With Zillow Showcase(estimated)
$712,674
