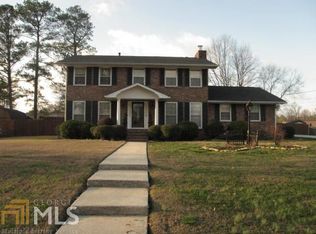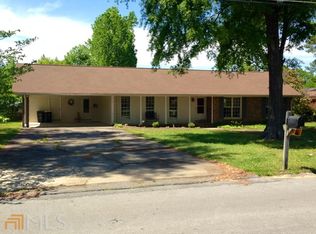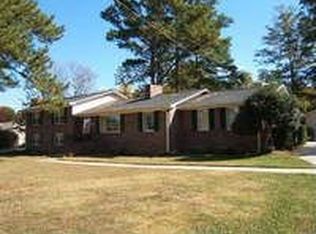You will feel at home as soon as you walk through the door. This 4 bedroom 3 bath will not disappoint. Mostly hardwoods, with tile in the newly updated kitchen, with granite and stainless appliances . There is a den with a fireplace a living area and dining room. Get ready to have family gatherings in this great back yard with an in-ground pool with plenty of space for your family. Large workshop for the handyman
This property is off market, which means it's not currently listed for sale or rent on Zillow. This may be different from what's available on other websites or public sources.


