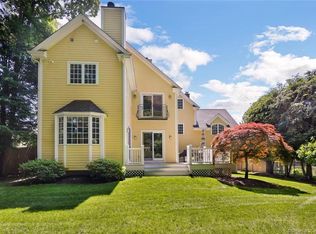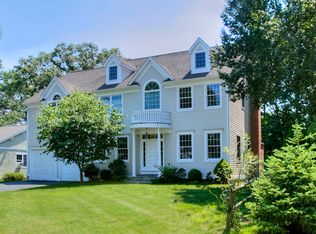Sold for $3,060,000
$3,060,000
16 Ridge Drive, Westport, CT 06880
6beds
5,302sqft
Single Family Residence
Built in 2016
0.27 Acres Lot
$3,218,700 Zestimate®
$577/sqft
$7,005 Estimated rent
Home value
$3,218,700
$2.86M - $3.60M
$7,005/mo
Zestimate® history
Loading...
Owner options
Explore your selling options
What's special
Welcome to your dream home in the Prime location of the picturesque area of Saugatuck in Westport! This exquisite 6-bedroom, 5.5-bath residence is the perfect blend of luxury and comfort, nestled in a serene neighborhood just moments from Compo Beach, charming local shops, and a short walk to the Westport Train station. Enjoy over 5200 square feet of thoughtfully designed living space with an open floor plan that seamlessly connects the living, dining, and kitchen areas. The heart of the home, the kitchen features high-end Thermador appliances, Carrara marble countertops, a large island, Oversized Farm sink and custom cabinetry-perfect for both casual dining and entertaining. Six generously sized bedrooms, including a stunning zen-like primary suite and en-suite bath, walk-in closet with built-ins and center island, and a gas fireplace. Down the hall from the primary suite are three additional bedrooms, one with an en-suite bathroom and two connected by a Jack & Jill, and a well-appointed laundry room with Electrolux washer/dryer. Step outside to your private backyard retreat, complete with a spacious bluestone patio, beautifully landscaped gardens, and spa-like pool, perfect for creating quiet vacation-like moments or for outdoor entertaining. The Home also has a fully finished basement with gym, Full bath, bedroom, media room and storage. Fully finished third floor w 9ft ceilings, bedroom and Full bath. This exceptional property is perfect for families seeking both space and sophistication in one of Westport's most desirable neighborhoods. Don't miss your chance to make this stunning house your new home!
Zillow last checked: 8 hours ago
Listing updated: January 21, 2025 at 06:32am
Listed by:
Ian Defronze 646-637-8161,
The Bridge Realty Inc. 914-413-4093
Bought with:
Meredith Cohen, RES.0795887
William Raveis Real Estate
Source: Smart MLS,MLS#: 24057181
Facts & features
Interior
Bedrooms & bathrooms
- Bedrooms: 6
- Bathrooms: 6
- Full bathrooms: 5
- 1/2 bathrooms: 1
Primary bedroom
- Level: Upper
Bedroom
- Level: Upper
Bedroom
- Level: Upper
Bedroom
- Level: Upper
Bedroom
- Level: Lower
Bedroom
- Level: Upper
Dining room
- Level: Main
Living room
- Level: Main
Heating
- Forced Air, Propane
Cooling
- Central Air
Appliances
- Included: Gas Range, Oven/Range, Convection Oven, Microwave, Range Hood, Refrigerator, Freezer, Ice Maker, Dishwasher, Disposal, Washer, Dryer, Water Heater
- Laundry: Upper Level
Features
- Sound System, Wired for Data, Open Floorplan
- Basement: Full,Finished
- Attic: Finished,Walk-up
- Number of fireplaces: 2
Interior area
- Total structure area: 5,302
- Total interior livable area: 5,302 sqft
- Finished area above ground: 4,158
- Finished area below ground: 1,144
Property
Parking
- Total spaces: 4
- Parking features: Attached, Paved, Garage Door Opener
- Attached garage spaces: 2
Features
- Patio & porch: Patio
- Exterior features: Outdoor Grill, Underground Sprinkler
- Has private pool: Yes
- Pool features: Gunite, Heated, Salt Water, In Ground
- Fencing: Wood,Full
- Waterfront features: Walk to Water
Lot
- Size: 0.27 Acres
- Features: Dry, Level, Cul-De-Sac, Landscaped
Details
- Parcel number: 411104
- Zoning: A
- Other equipment: Generator, Entertainment System
Construction
Type & style
- Home type: SingleFamily
- Architectural style: Colonial,Farm House
- Property subtype: Single Family Residence
Materials
- Shake Siding
- Foundation: Masonry
- Roof: Wood
Condition
- New construction: No
- Year built: 2016
Utilities & green energy
- Sewer: Public Sewer
- Water: Public
Community & neighborhood
Security
- Security features: Security System
Community
- Community features: Near Public Transport, Shopping/Mall
Location
- Region: Westport
- Subdivision: Saugatuck
Price history
| Date | Event | Price |
|---|---|---|
| 1/17/2025 | Sold | $3,060,000-4.2%$577/sqft |
Source: | ||
| 11/25/2024 | Pending sale | $3,195,000$603/sqft |
Source: | ||
| 11/5/2024 | Listed for sale | $3,195,000+71.5%$603/sqft |
Source: | ||
| 7/29/2016 | Sold | $1,863,500+209.6%$351/sqft |
Source: | ||
| 11/10/2015 | Sold | $602,000$114/sqft |
Source: | ||
Public tax history
| Year | Property taxes | Tax assessment |
|---|---|---|
| 2025 | $21,323 +1.8% | $1,130,600 +0.5% |
| 2024 | $20,951 +1.5% | $1,125,200 |
| 2023 | $20,647 +1.5% | $1,125,200 |
Find assessor info on the county website
Neighborhood: Westport Village
Nearby schools
GreatSchools rating
- 8/10Saugatuck Elementary SchoolGrades: K-5Distance: 0.5 mi
- 8/10Bedford Middle SchoolGrades: 6-8Distance: 3 mi
- 10/10Staples High SchoolGrades: 9-12Distance: 2.8 mi
Schools provided by the listing agent
- Elementary: Saugatuck
- Middle: Bedford
- High: Staples
Source: Smart MLS. This data may not be complete. We recommend contacting the local school district to confirm school assignments for this home.
Sell for more on Zillow
Get a Zillow Showcase℠ listing at no additional cost and you could sell for .
$3,218,700
2% more+$64,374
With Zillow Showcase(estimated)$3,283,074

