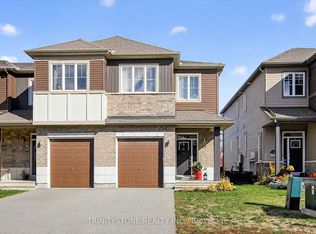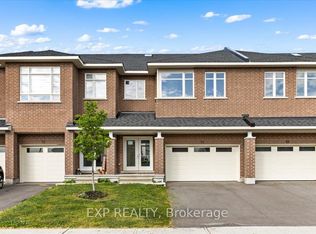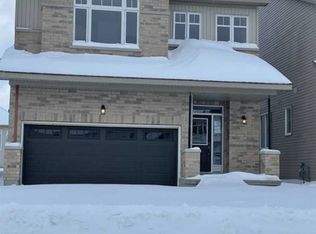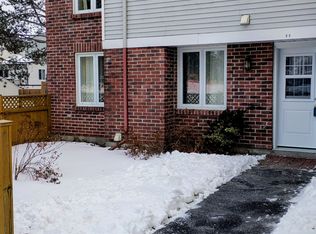Immaculately maintained 3 bed/3 bath townhouse in the heart of Carleton Place! Steps from the long list of amenities the town has to offer and access to highway 7!!!!Main floor features open concept layout with hardwood and granite!! Fully fenced backyard. NO REAR NEIGHBOURS!!!!! Fully finished basement with oversized windows providing lots of natural sunlight! Large master with 3 piece ensuite and walk-in closet. 2 additional big bedrooms with second floor laundry! Tis home is a gem! don't miss out!!!!!! 24 hour irrevocable on all offers OFFERED RECEIVED AND WILL BE PRESENTING TONIGHT AT 10:30PM
This property is off market, which means it's not currently listed for sale or rent on Zillow. This may be different from what's available on other websites or public sources.



