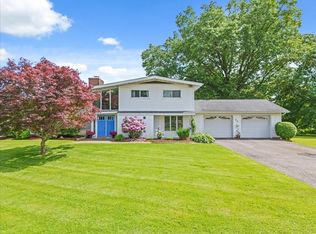Sold for $230,000
$230,000
16 Richard Rd, Binghamton, NY 13901
3beds
2,050sqft
Single Family Residence
Built in 1969
0.55 Acres Lot
$236,900 Zestimate®
$112/sqft
$2,050 Estimated rent
Home value
$236,900
$211,000 - $265,000
$2,050/mo
Zestimate® history
Loading...
Owner options
Explore your selling options
What's special
Have you been looking for that home that has a country feel, yet close to everything? Look no further. Sit out on your expansive deck overlooking Chenango Valley and enjoy the peace and tranquility this home offers. Featuring 3 bedrooms and bathroom on the main level and large family room and bonus room on the lower level. The walk-out family room with bar and fireplace is the perfect setting for entertaining. The bonus room could easily become your 4th bedroom. Featuring, gleaming hardwood floors, walk-out basement, new driveway, new garage floor and more. Call your real estate agent today to schedule a showing.
Zillow last checked: 8 hours ago
Listing updated: May 28, 2025 at 01:13pm
Listed by:
David Hensberry,
eXp REALTY
Bought with:
Lorelee Schultz, 10401330820
HOWARD HANNA
Source: GBMLS,MLS#: 330501 Originating MLS: Greater Binghamton Association of REALTORS
Originating MLS: Greater Binghamton Association of REALTORS
Facts & features
Interior
Bedrooms & bathrooms
- Bedrooms: 3
- Bathrooms: 2
- Full bathrooms: 1
- 1/2 bathrooms: 1
Bedroom
- Level: First
- Dimensions: 11 X 10
Bedroom
- Level: First
- Dimensions: 10 X 12
Bedroom
- Level: First
- Dimensions: 13 X 11
Bathroom
- Level: First
- Dimensions: 5 X 7
Bonus room
- Level: Basement
- Dimensions: 12 X 20
Family room
- Level: Basement
- Dimensions: 12 X 18
Half bath
- Level: Basement
- Dimensions: 5 X 5
Kitchen
- Level: First
- Dimensions: 18 X 14
Laundry
- Level: Basement
- Dimensions: 14 X 14
Living room
- Level: First
- Dimensions: 13 X 19
Heating
- Forced Air
Cooling
- Central Air
Appliances
- Included: Dishwasher, Free-Standing Range, Gas Water Heater, Refrigerator, Range Hood
- Laundry: Electric Dryer Hookup
Features
- Flooring: Carpet, Hardwood, Vinyl
- Doors: Storm Door(s)
- Basement: Walk-Out Access
- Number of fireplaces: 1
- Fireplace features: Basement, Wood Burning
Interior area
- Total interior livable area: 2,050 sqft
- Finished area above ground: 1,100
- Finished area below ground: 950
Property
Parking
- Total spaces: 1
- Parking features: Attached, Garage, One Car Garage
- Attached garage spaces: 1
Features
- Patio & porch: Deck, Open
- Exterior features: Deck, Landscaping
Lot
- Size: 0.55 Acres
- Dimensions: 138 x 175
- Features: Sloped Down
Details
- Parcel number: 03240007801400010370000000
Construction
Type & style
- Home type: SingleFamily
- Architectural style: Ranch
- Property subtype: Single Family Residence
Materials
- Aluminum Siding, Brick
- Foundation: Basement
Condition
- Year built: 1969
Utilities & green energy
- Sewer: Public Sewer
- Water: Well
- Utilities for property: Cable Available
Community & neighborhood
Location
- Region: Binghamton
Other
Other facts
- Listing agreement: Exclusive Right To Sell
- Ownership: OWNER
Price history
| Date | Event | Price |
|---|---|---|
| 5/28/2025 | Sold | $230,000+15.6%$112/sqft |
Source: | ||
| 4/3/2025 | Pending sale | $199,000$97/sqft |
Source: | ||
| 3/30/2025 | Listed for sale | $199,000$97/sqft |
Source: | ||
Public tax history
| Year | Property taxes | Tax assessment |
|---|---|---|
| 2024 | -- | $95,700 |
| 2023 | -- | $95,700 |
| 2022 | -- | $95,700 |
Find assessor info on the county website
Neighborhood: 13901
Nearby schools
GreatSchools rating
- 4/10Chenango Forks Elementary SchoolGrades: PK-5Distance: 0.8 mi
- 5/10Chenango Forks Middle SchoolGrades: 6-8Distance: 1 mi
- 7/10Chenango Forks High SchoolGrades: 9-12Distance: 1 mi
Schools provided by the listing agent
- Elementary: Chenango Fork Elementary
- District: Chenango Forks
Source: GBMLS. This data may not be complete. We recommend contacting the local school district to confirm school assignments for this home.
