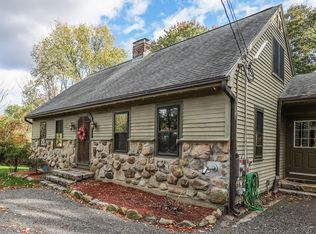Stunning, Custom, Builders own home loaded w/upgrades inside & out! The wide open foyer welcomes you w/custom medallion inlayed in 5in oak flooring that runs throughout.13x14 DR w/chair rail & crown molding. FR & KIT w/16ft vaulted ceilings, 9ft ceilings throughout rest of house. FR has 49x42 custom gas fireplace w/blower & lighting surrounded by slate tile & custom built-ins, custom window treatments. KIT has 8ft island, granite counters, Pot-filled over 6 burner gas range, GE Cafe appliances including vent hood, Glass tile backsplash, under cabinet lighting & pantry. Sun room leads to 8x20 composite deck. 2 BRs have double closet doors. Master BR w/tray ceiling, custom window treatments, full BA w/separate linen & walk-in closet. Double vanity, walk-in tumbled marble tile shower w/barn style glass doors. W/O basement, carpeted gym & game area. Oversized GRG has room for ramp. 25x25 patio & stone firepit, too many upgrades to list! 4 Bedroom Septic system!
This property is off market, which means it's not currently listed for sale or rent on Zillow. This may be different from what's available on other websites or public sources.
