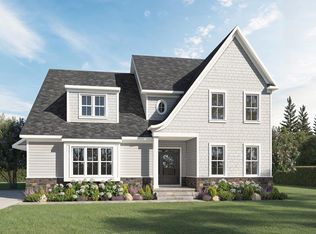Welcome to 16 Revere Road, a charming three bedroom, two full bath, immaculate ranch nestled on a gorgeous corner lot just steps from the #1 ranked TE Middle and Conestoga High Schools. This adorable home in turn key condition has loads of curb appeal and boasts a prime location in the heart of Berwyn just a short stroll to the train station. The welcoming entrance foyer with glass-paned door leads to the inviting formal living room and dining area highlighted by a lovely picture window providing tons of natural light. Beautiful hardwood flooring flows throughout most of the home. The spacious, eat-in kitchen is open to the living room and wonderfully updated featuring handsome raised panel cabinetry with display cabinets, gleaming granite countertops, tiled backsplash and flooring, stainless steel appliances, pendant lighting and light-filling double windows. The bright and spacious family room adjoins the kitchen and is anchored by a striking floor to ceiling stone fireplace with raised hearth where you'll curl up to cozy fires, in addition to built-in shelving and lots of windows. The spacious master suite is located off the living room and offers a large closet and private master bath featuring a classic white vanity with granite top, and tiled shower stall & flooring. Two additional nicely sized bedrooms are serviced by the tasteful hall bath with stylish vanity and tiled shower & flooring. Rounding out the main level is the convenient mudroom, accented by slate flooring and a beadboard ceiling, which leads to the two-car garage. The full basement is home to the laundry area and provides tremendous storage and endless possibilities. Outdoors you'll find the magnificent flagstone terrace overlooking the well-manicured plantings and fenced-in rear grounds. An ideal spot for outdoor dining, grilling, entertaining or just relaxing. A prime location in a great neighborhood, fantastic corner lot, fabulously updated kitchen & baths, beautiful hardwood flooring, abund
This property is off market, which means it's not currently listed for sale or rent on Zillow. This may be different from what's available on other websites or public sources.
