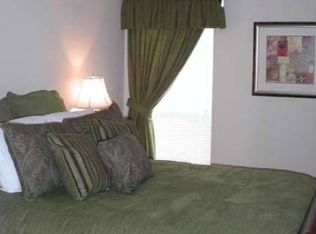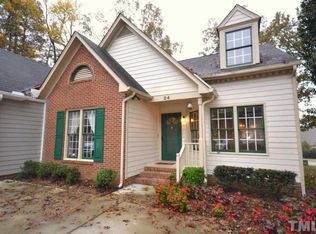Sold for $420,000 on 11/13/24
$420,000
16 Renwick Ct, Raleigh, NC 27615
2beds
2,148sqft
Townhouse, Residential
Built in 1989
3,049.2 Square Feet Lot
$415,900 Zestimate®
$196/sqft
$2,072 Estimated rent
Home value
$415,900
$395,000 - $441,000
$2,072/mo
Zestimate® history
Loading...
Owner options
Explore your selling options
What's special
Let's Move to Chadwick Townhomes! Located on a premiere lot within this highly desirable North Raleigh community, this end-unit townhome offers over 2100 square feet of living area and includes a large ''flex'' room on the main level perfect for a variety of uses. Prefer a garage? With HOA approval and permitting, conversion of the ''flex'' room into a 1 car garage is a possibility. Freshly painted with new carpeting, this home provides a sense of ''space'' accentuated by vaulted ceilings, extensive windows, and a 2nd level loft. Both the primary and guest bedrooms offer large en-suite full bathrooms for privacy. Facing easterly, the eat-in kitchen offers morning sun while the main living area provides space for more formal dining. When touring, don't miss the rear deck with additional storage closet and the lovingly maintained landscaping. Virtually stage. Washer, dryer & refrigerator convey. This home is ready for you and can be further personalized!
Zillow last checked: 8 hours ago
Listing updated: February 18, 2025 at 06:24am
Listed by:
Linda Craft 919-235-0007,
Linda Craft Team, REALTORS,
Anthony G Fink 919-986-4146,
Linda Craft Team, REALTORS
Bought with:
John Richard Moore, 315714
Raleigh Realty Inc.
Source: Doorify MLS,MLS#: 10050861
Facts & features
Interior
Bedrooms & bathrooms
- Bedrooms: 2
- Bathrooms: 3
- Full bathrooms: 2
- 1/2 bathrooms: 1
Heating
- Central
Cooling
- Central Air
Appliances
- Included: Dishwasher, Dryer, Electric Range, Microwave, Refrigerator, Washer
- Laundry: Laundry Closet
Features
- Bathtub/Shower Combination, Bookcases, Built-in Features, Chandelier, Double Vanity, Eat-in Kitchen, Entrance Foyer, High Ceilings, Living/Dining Room Combination, Walk-In Closet(s), Walk-In Shower
- Flooring: Carpet, Hardwood, Tile, Vinyl
- Basement: Crawl Space
- Number of fireplaces: 1
- Fireplace features: Living Room, See Remarks
- Common walls with other units/homes: 1 Common Wall
Interior area
- Total structure area: 2,148
- Total interior livable area: 2,148 sqft
- Finished area above ground: 2,148
- Finished area below ground: 0
Property
Parking
- Total spaces: 2
- Parking features: Driveway
- Uncovered spaces: 2
Features
- Levels: One and One Half
- Stories: 1
- Patio & porch: Deck, Porch
- Has view: Yes
Lot
- Size: 3,049 sqft
- Features: Landscaped
Details
- Parcel number: 1707389225
- Zoning: R-6
- Special conditions: Standard
Construction
Type & style
- Home type: Townhouse
- Architectural style: Traditional, Transitional
- Property subtype: Townhouse, Residential
- Attached to another structure: Yes
Materials
- Masonite
- Foundation: Raised
- Roof: Shingle
Condition
- New construction: No
- Year built: 1989
Details
- Builder name: Robuck Homes
Utilities & green energy
- Sewer: Public Sewer
- Water: Public
Community & neighborhood
Community
- Community features: None
Location
- Region: Raleigh
- Subdivision: Chadwick
HOA & financial
HOA
- Has HOA: Yes
- HOA fee: $270 monthly
- Services included: Maintenance Grounds, Maintenance Structure, Road Maintenance
Price history
| Date | Event | Price |
|---|---|---|
| 11/13/2024 | Sold | $420,000-1.2%$196/sqft |
Source: | ||
| 9/21/2024 | Pending sale | $425,000$198/sqft |
Source: | ||
| 9/5/2024 | Listed for sale | $425,000$198/sqft |
Source: | ||
Public tax history
| Year | Property taxes | Tax assessment |
|---|---|---|
| 2025 | $3,260 +0.4% | $371,472 |
| 2024 | $3,246 +17.3% | $371,472 +47.4% |
| 2023 | $2,768 +7.6% | $252,065 |
Find assessor info on the county website
Neighborhood: North Raleigh
Nearby schools
GreatSchools rating
- 7/10North Ridge ElementaryGrades: PK-5Distance: 1.5 mi
- 8/10West Millbrook MiddleGrades: 6-8Distance: 1.1 mi
- 6/10Sanderson HighGrades: 9-12Distance: 1.9 mi
Schools provided by the listing agent
- Elementary: Wake - Pleasant Union
- Middle: Wake - West Millbrook
- High: Wake - Sanderson
Source: Doorify MLS. This data may not be complete. We recommend contacting the local school district to confirm school assignments for this home.
Get a cash offer in 3 minutes
Find out how much your home could sell for in as little as 3 minutes with a no-obligation cash offer.
Estimated market value
$415,900
Get a cash offer in 3 minutes
Find out how much your home could sell for in as little as 3 minutes with a no-obligation cash offer.
Estimated market value
$415,900

