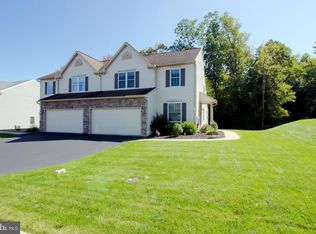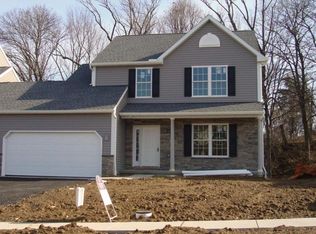Sold for $410,000
$410,000
16 Regina Dr, Sinking Spring, PA 19608
3beds
2,680sqft
Single Family Residence
Built in 2018
9,147 Square Feet Lot
$438,400 Zestimate®
$153/sqft
$3,308 Estimated rent
Home value
$438,400
$403,000 - $478,000
$3,308/mo
Zestimate® history
Loading...
Owner options
Explore your selling options
What's special
Better than new semi-detached with a 1st floor primary suite and 2,680 square feet of living space in Wilson School District! Open concept floor plan with a large, 2-story foyer and lovely kitchen with stainless steel appliances, butler’s pantry and breakfast nook with cathedral ceiling. Beautiful hardwood flooring flows nicely in the formal dining area which has a large tray ceiling and into the living room with a corner gas fireplace, skylights, cathedral ceiling and sliders to the large rear deck. The primary ensuite has a ceiling fan and the expanded primary bath has a double vanity, tile surround stall shower with seat and a large walk-in closet. A convenient mudroom, right off the garage, with laundry and sink and a powder room finish off this level. Upstairs, you will find a loft area, which overlooks the living room and the kitchen, and is perfect for an office, game room or sitting room. The very generous sized 2nd bedroom has a large closet and direct access to the full bath, which has a double vanity and tub/shower combination. The spacious 3rd bedroom has a walk-in closet and ceiling fan. The walk-out lower level offers lots of storage space or can be finished off for additional living space and the rear patio offers shade during the hot days of summer. The property backs to trees for lots of privacy and the rear deck is a great place for entertaining friends and family! A large 2-car garage, central air and great location make this one a must see!
Zillow last checked: 8 hours ago
Listing updated: November 25, 2024 at 06:02am
Listed by:
Lisa Tiger 610-207-6186,
Century 21 Gold
Bought with:
Jason N. Bange, RS326809
Iron Valley Real Estate of Lancaster
Source: Bright MLS,MLS#: PABK2049758
Facts & features
Interior
Bedrooms & bathrooms
- Bedrooms: 3
- Bathrooms: 3
- Full bathrooms: 2
- 1/2 bathrooms: 1
- Main level bathrooms: 2
- Main level bedrooms: 1
Basement
- Area: 0
Heating
- Forced Air, Natural Gas
Cooling
- Central Air, Electric
Appliances
- Included: Microwave, Built-In Range, Dishwasher, Extra Refrigerator/Freezer, Self Cleaning Oven, Oven/Range - Gas, Refrigerator, Electric Water Heater
- Laundry: Main Level, Laundry Room
Features
- Breakfast Area, Butlers Pantry, Combination Dining/Living, Crown Molding, Dining Area, Entry Level Bedroom, Eat-in Kitchen, Kitchen - Gourmet, Kitchen - Table Space, Bathroom - Tub Shower, 9'+ Ceilings, Cathedral Ceiling(s), Vaulted Ceiling(s)
- Flooring: Carpet, Ceramic Tile, Wood
- Windows: Screens, Skylight(s)
- Basement: Full,Exterior Entry,Walk-Out Access,Interior Entry,Rear Entrance,Unfinished,Windows
- Number of fireplaces: 1
- Fireplace features: Corner, Gas/Propane, Mantel(s)
Interior area
- Total structure area: 2,680
- Total interior livable area: 2,680 sqft
- Finished area above ground: 2,680
- Finished area below ground: 0
Property
Parking
- Total spaces: 4
- Parking features: Garage Faces Front, Garage Door Opener, Inside Entrance, Attached, Driveway, On Street
- Attached garage spaces: 2
- Uncovered spaces: 2
Accessibility
- Accessibility features: None
Features
- Levels: Two
- Stories: 2
- Patio & porch: Deck
- Exterior features: Sidewalks, Street Lights
- Pool features: None
Lot
- Size: 9,147 sqft
- Features: Front Yard, Premium, Rear Yard, SideYard(s)
Details
- Additional structures: Above Grade, Below Grade
- Parcel number: 49437601476739
- Zoning: A1
- Special conditions: Standard
Construction
Type & style
- Home type: SingleFamily
- Architectural style: Contemporary
- Property subtype: Single Family Residence
- Attached to another structure: Yes
Materials
- Vinyl Siding, Stone
- Foundation: Concrete Perimeter
- Roof: Pitched,Shingle
Condition
- Excellent
- New construction: No
- Year built: 2018
Utilities & green energy
- Electric: 200+ Amp Service
- Sewer: Public Sewer
- Water: Public
- Utilities for property: Cable Connected, Phone
Community & neighborhood
Location
- Region: Sinking Spring
- Subdivision: Green Valley West
- Municipality: LOWER HEIDELBERG TWP
Other
Other facts
- Listing agreement: Exclusive Right To Sell
- Listing terms: Cash,Conventional,VA Loan
- Ownership: Fee Simple
Price history
| Date | Event | Price |
|---|---|---|
| 11/25/2024 | Sold | $410,000+2.5%$153/sqft |
Source: | ||
| 10/15/2024 | Pending sale | $399,900$149/sqft |
Source: | ||
| 10/14/2024 | Listed for sale | $399,900+33.4%$149/sqft |
Source: | ||
| 6/20/2018 | Sold | $299,750$112/sqft |
Source: Public Record Report a problem | ||
Public tax history
| Year | Property taxes | Tax assessment |
|---|---|---|
| 2025 | $10,763 +6.7% | $226,300 |
| 2024 | $10,089 +3.5% | $226,300 |
| 2023 | $9,746 +2.4% | $226,300 |
Find assessor info on the county website
Neighborhood: 19608
Nearby schools
GreatSchools rating
- 7/10Green Valley El SchoolGrades: K-5Distance: 0.4 mi
- 9/10Wilson West Middle SchoolGrades: 6-8Distance: 0.4 mi
- 7/10Wilson High SchoolGrades: 9-12Distance: 2.5 mi
Schools provided by the listing agent
- District: Wilson
Source: Bright MLS. This data may not be complete. We recommend contacting the local school district to confirm school assignments for this home.
Get pre-qualified for a loan
At Zillow Home Loans, we can pre-qualify you in as little as 5 minutes with no impact to your credit score.An equal housing lender. NMLS #10287.

