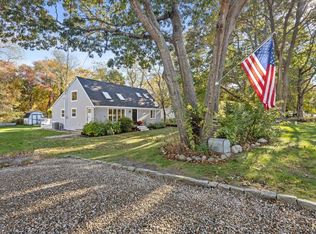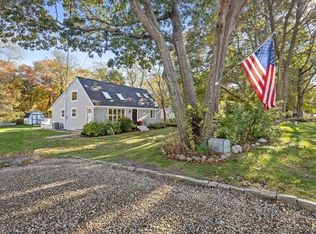Sold for $530,000 on 08/29/25
$530,000
16 Regency Drive, Sagamore, MA 02561
3beds
1,236sqft
Single Family Residence
Built in 1955
0.3 Acres Lot
$533,400 Zestimate®
$429/sqft
$2,817 Estimated rent
Home value
$533,400
$480,000 - $592,000
$2,817/mo
Zestimate® history
Loading...
Owner options
Explore your selling options
What's special
Fantastic 3 bedroom, 2 bath Cape recently remodeled. Featuring a beautiful kitchen with marble counters, gorgeous hard wood flooring, gas fireplace, open floor plan, newer mini split, Rinnnai water heater, nice deck, fire-pit, large storage shed and deeded rights to Cape Cod Canal ~ great for fishing, bike rides and just enjoying the beautiful scenery. Convenient to many restaurants, Market Basket, Sandwich Marina, baseball field and more.
Zillow last checked: 8 hours ago
Listing updated: August 30, 2025 at 08:22am
Listed by:
Michael Ulrich 508-737-3574,
Cape Cod Associates R E
Bought with:
Member Non
cci.unknownoffice
Source: CCIMLS,MLS#: 22500819
Facts & features
Interior
Bedrooms & bathrooms
- Bedrooms: 3
- Bathrooms: 2
- Full bathrooms: 1
- 1/2 bathrooms: 1
- Main level bathrooms: 1
Primary bedroom
- Description: Flooring: Wood
- Features: Closet
- Level: Second
Bedroom 2
- Description: Flooring: Wood
- Features: Closet
- Level: First
Bedroom 3
- Features: Closet
- Level: First
Primary bathroom
- Features: Private Full Bath
Kitchen
- Description: Countertop(s): Other,Flooring: Wood,Door(s): Other
- Features: Recessed Lighting
- Level: First
Living room
- Description: Fireplace(s): Gas,Flooring: Wood
- Features: Cathedral Ceiling(s), Recessed Lighting
Heating
- Has Heating (Unspecified Type)
Cooling
- Has cooling: Yes
Appliances
- Included: Dishwasher, Washer, Refrigerator, Electric Range, Electric Dryer
- Laundry: First Floor
Features
- Flooring: Wood
- Doors: Other
- Windows: Skylight(s)
- Basement: Bulkhead Access,Partial,Crawl Space
- Has fireplace: No
- Fireplace features: Gas
Interior area
- Total structure area: 1,236
- Total interior livable area: 1,236 sqft
Property
Features
- Stories: 1
- Patio & porch: Deck, Patio
Lot
- Size: 0.30 Acres
- Features: Bike Path, School, Shopping, Cleared, Level, Cul-De-Sac
Details
- Additional structures: Outbuilding
- Parcel number: 12.450
- Zoning: 1
- Special conditions: None
Construction
Type & style
- Home type: SingleFamily
- Architectural style: Cape Cod
- Property subtype: Single Family Residence
Materials
- Clapboard, Shingle Siding
- Roof: Pitched
Condition
- Updated/Remodeled, Actual
- New construction: No
- Year built: 1955
- Major remodel year: 2017
Utilities & green energy
- Sewer: Septic Tank
Community & neighborhood
Location
- Region: Sagamore
Other
Other facts
- Listing terms: Conventional
- Road surface type: Paved
Price history
| Date | Event | Price |
|---|---|---|
| 8/29/2025 | Sold | $530,000-4.7%$429/sqft |
Source: | ||
| 6/26/2025 | Pending sale | $555,900$450/sqft |
Source: | ||
| 6/5/2025 | Price change | $555,900-5%$450/sqft |
Source: | ||
| 5/13/2025 | Price change | $585,000-3.3%$473/sqft |
Source: | ||
| 4/23/2025 | Price change | $605,000-3.2%$489/sqft |
Source: | ||
Public tax history
Tax history is unavailable.
Neighborhood: 02561
Nearby schools
GreatSchools rating
- NABournedale Elementary SchoolGrades: PK-2Distance: 2.9 mi
- 5/10Bourne Middle SchoolGrades: 6-8Distance: 4.1 mi
- 4/10Bourne High SchoolGrades: 9-12Distance: 4.1 mi
Schools provided by the listing agent
- District: Bourne
Source: CCIMLS. This data may not be complete. We recommend contacting the local school district to confirm school assignments for this home.

Get pre-qualified for a loan
At Zillow Home Loans, we can pre-qualify you in as little as 5 minutes with no impact to your credit score.An equal housing lender. NMLS #10287.
Sell for more on Zillow
Get a free Zillow Showcase℠ listing and you could sell for .
$533,400
2% more+ $10,668
With Zillow Showcase(estimated)
$544,068
