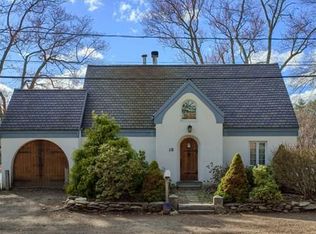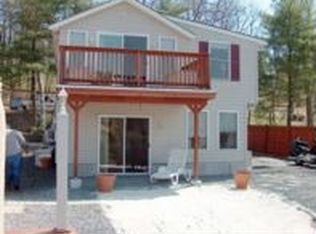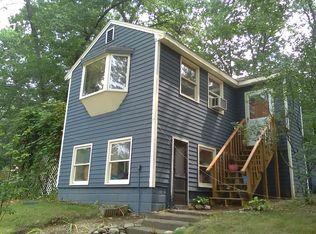WATERFRONT on Lost Lake! This magnificent English cottage style home boasts many unique custom features. Open concept flow as you enter through the one of a kind arched front door into the living room and kitchen with gorgeous ceramic tile floors warmed by radiant heat. Kitchen boasts granite counters, ss appliances, banquette dining area and beautiful wood and beam ceiling. Living room features cathedral ceiling and fireplace. First floor bedroom, office, and full bath complete the first floor. Up the spiral staircase you will find an impressive master suite area with exquisite new bathroom and bonus room overlooking the living area below. Large lower level great room with custom bar and direct access outside to the lake. Lower level also features a bedroom and half bath with laundry. Stunning water views from nearly every room in this house. All this plus deck, screened porch, central air, one car garage, boat storage garage, private dock and much more! Vacation year round at home!
This property is off market, which means it's not currently listed for sale or rent on Zillow. This may be different from what's available on other websites or public sources.


