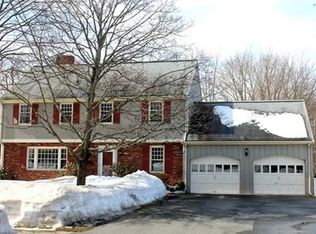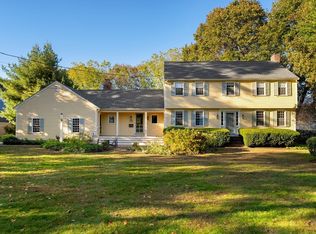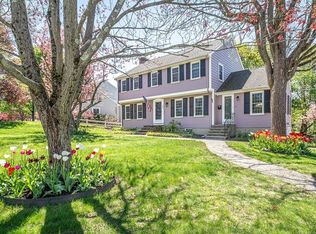Timeless and elegant describe this classic Center Entrance Colonial! This is the home that has everything you want and more. The front to back living room and formal dining room greet you as you step into the graceful foyer. The unique expanded kitchen has a sitting area and a working fireplace! From there you are led to the impressive great room with 10 ft. ceilings, french doors and adjoining enclosed porch, overlooking the lovely level yard, a perfect connection to the outdoors! There are laundry hook-ups in the 1st floor half bath. The 2nd floor includes 4 spacious bedrooms including a master bedroom suite with a new bath. Other features include hardwood floors, dental moldings, two fireplaces, finished lower level with wet bar, central air conditioning, central vac, intercom, and irrigation system. Located in a highly desirable Joshua Eaton neighborhood, there is easy access to all major routes. Painted in neutral tones, this fine home provides a fresh palette for the new owner.
This property is off market, which means it's not currently listed for sale or rent on Zillow. This may be different from what's available on other websites or public sources.


