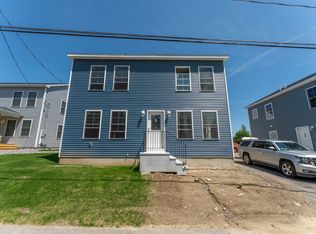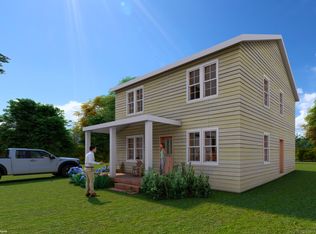Sold for $395,000 on 08/29/25
$395,000
16 Red Bridge Road, Thompson, CT 06255
3beds
1,800sqft
Single Family Residence
Built in 2024
2,613.6 Square Feet Lot
$405,600 Zestimate®
$219/sqft
$2,842 Estimated rent
Home value
$405,600
$276,000 - $600,000
$2,842/mo
Zestimate® history
Loading...
Owner options
Explore your selling options
What's special
Welcome to Thompson's newest subdivision! These 4 homes are newly constructed with a functional floor plan and much thought into flexibility. 1800 sq ft of Colonial style, this home offers an open concept through the kitchen and living room. Dining room/flex room can be used for not only dining but office, playroom, or whatever your needs may be on the first floor. Half bath with laundry. Workshop/storage room with access from exterior is heated and allows for multi purpose. Upstairs you'll find 3 generously sized bedrooms and a large, full bath. Full basement. Charming front porch area frames your entry with a welcoming feel! Construction underway now so come take a look! Buyer/Buyers agent to verify info. Builder has made material choices and samples are available for viewing. Builder will not entertain any changes in materials. Floor plan attached and survey map. All 4 homes of subdivision are the same construction. Taxes and assessment to be determined by town. Appraisal has been performed.
Zillow last checked: 8 hours ago
Listing updated: September 15, 2025 at 07:07am
Listed by:
Amy L. Brunet 860-234-0434,
Brunet and Company Real Estate 860-412-9056
Bought with:
Ann Rochester, RES.0820296
RE/MAX One
Source: Smart MLS,MLS#: 24067374
Facts & features
Interior
Bedrooms & bathrooms
- Bedrooms: 3
- Bathrooms: 2
- Full bathrooms: 1
- 1/2 bathrooms: 1
Primary bedroom
- Features: Wall/Wall Carpet
- Level: Upper
- Area: 164.43 Square Feet
- Dimensions: 11.11 x 14.8
Bedroom
- Features: Wall/Wall Carpet
- Level: Upper
- Area: 127.77 Square Feet
- Dimensions: 11.11 x 11.5
Bedroom
- Features: Wall/Wall Carpet
- Level: Upper
- Area: 134.54 Square Feet
- Dimensions: 11.11 x 12.11
Bathroom
- Features: Laundry Hookup
- Level: Main
- Area: 56.16 Square Feet
- Dimensions: 7.8 x 7.2
Bathroom
- Features: Tub w/Shower
- Level: Upper
- Area: 89.76 Square Feet
- Dimensions: 10.2 x 8.8
Dining room
- Level: Main
- Area: 116.66 Square Feet
- Dimensions: 10.5 x 11.11
Kitchen
- Features: Granite Counters, Kitchen Island
- Level: Main
- Area: 162 Square Feet
- Dimensions: 18 x 9
Living room
- Level: Main
- Area: 214.2 Square Feet
- Dimensions: 18 x 11.9
Heating
- Heat Pump, Wall Unit, Electric
Cooling
- Central Air, Ductless, Wall Unit(s)
Appliances
- Included: Oven/Range, Microwave, Refrigerator, Dishwasher, Electric Water Heater, Water Heater
- Laundry: Main Level
Features
- Basement: Full
- Attic: Access Via Hatch
- Has fireplace: No
Interior area
- Total structure area: 1,800
- Total interior livable area: 1,800 sqft
- Finished area above ground: 1,800
Property
Parking
- Total spaces: 2
- Parking features: None, Off Street
Features
- Patio & porch: Porch
Lot
- Size: 2,613 sqft
- Features: Level
Details
- Parcel number: 2322778
- Zoning: CRD
Construction
Type & style
- Home type: SingleFamily
- Architectural style: Colonial
- Property subtype: Single Family Residence
Materials
- Vinyl Siding
- Foundation: Concrete Perimeter
- Roof: Asphalt
Condition
- Under Construction
- New construction: Yes
- Year built: 2024
Utilities & green energy
- Sewer: Public Sewer
- Water: Public
- Utilities for property: Cable Available
Community & neighborhood
Location
- Region: North Grosvenordale
Price history
| Date | Event | Price |
|---|---|---|
| 8/29/2025 | Sold | $395,000-1.1%$219/sqft |
Source: | ||
| 7/21/2025 | Pending sale | $399,500$222/sqft |
Source: | ||
| 1/7/2025 | Listed for sale | $399,500$222/sqft |
Source: | ||
Public tax history
| Year | Property taxes | Tax assessment |
|---|---|---|
| 2025 | $1,535 +3.8% | $80,800 +53.6% |
| 2024 | $1,479 +8.1% | $52,600 |
| 2023 | $1,368 +4% | $52,600 |
Find assessor info on the county website
Neighborhood: North Grosvenordale
Nearby schools
GreatSchools rating
- 6/10Thompson Middle SchoolGrades: 5-8Distance: 0.4 mi
- 5/10Tourtellotte Memorial High SchoolGrades: 9-12Distance: 0.4 mi
- 4/10Mary R. Fisher Elementary SchoolGrades: PK-4Distance: 0.4 mi
Schools provided by the listing agent
- Elementary: Mary R. Fisher
- High: Tourtellotte Memorial
Source: Smart MLS. This data may not be complete. We recommend contacting the local school district to confirm school assignments for this home.

Get pre-qualified for a loan
At Zillow Home Loans, we can pre-qualify you in as little as 5 minutes with no impact to your credit score.An equal housing lender. NMLS #10287.
Sell for more on Zillow
Get a free Zillow Showcase℠ listing and you could sell for .
$405,600
2% more+ $8,112
With Zillow Showcase(estimated)
$413,712
