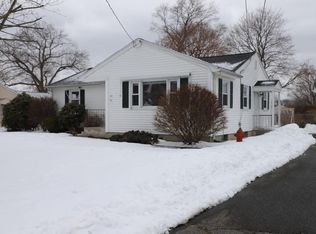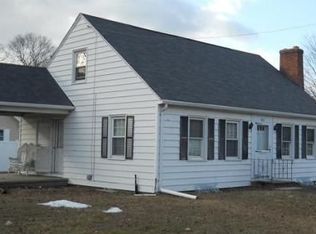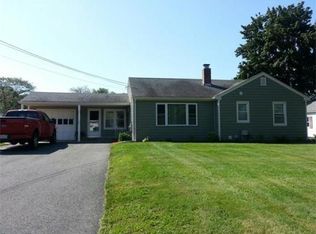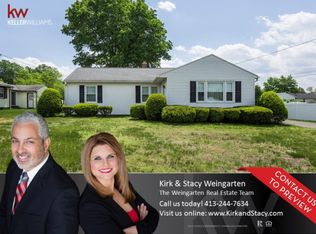Move right in and make yourself at home! This beautiful 3-bedroom, 2-bathroom ranch offers a stunning eat-in kitchen stocked with stainless steel appliances and granite countertops. The open floor plan with vaulted ceilings into the family room makes this a great place to entertain guests or enjoy hanging out with family while you cook. The family room also features a fireplace and ceiling fan helping to keep you comfortable no matter the temperature outside! The master bedroom boasts a full master bathroom, ceiling fan, and beautiful hardwood floors. The two additional bedrooms, an additional full bathroom, and a laundry room complete the main living area. The extra space provided by the finished basement is an added bonus. But dont forget about the outside living spaces! This property has a flat fenced in yard with a beautiful deck and patio and a two-car garage! You wont want to miss this one!
This property is off market, which means it's not currently listed for sale or rent on Zillow. This may be different from what's available on other websites or public sources.



