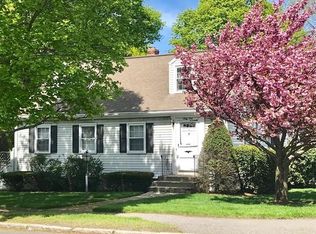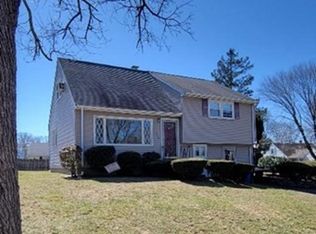Highly Desirable & Convenient Pleasantdale Locale on the Weston Line. Beautifully Maintained Sprawling Ranch Home Featuring Open Floor Plan, Newer Cherry Kitchen with Granite Countertops & Stainless Steel Appliances, Bright Living Room Picture Window, Newer Tile Bath, Entertaining Finished Lower Level Family Room with 1/2 Bath, Younger Windows, Newer 2020 Heating System, High-Tech Instant Hot Water, Large 1/4 Acre Yard, and More. Convenient to Route 128, Mass Pike, Parks, Shopping, and Restaurants.
This property is off market, which means it's not currently listed for sale or rent on Zillow. This may be different from what's available on other websites or public sources.

