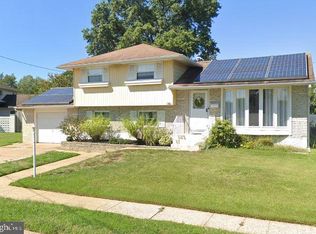$1,000 to buyers closing costs! 1 year home warranty! Expanded home with 2 additions. Enter giant sun room with newer roof though french doors off of dining room. 2 car attached garage was added along with a 4th large ground level bedroom & a bonus room which could be a possible in law, teen retreat etc. Garage has pull down attic stairs for loft storage & room for a workshop area. Move in and modernize to your liking over time. Appliance package included. Priced to sell with future updating in mind. Hardwood floors on 2 levels, floor to ceiling bay window in living room, formal dining room, recessed & Track lighting, ceramic back splash in kitchen, custom built ins & so much more! Seller will provide municipal C O, but buyer responsible for all else at this price. Please note seller states sun room roof is newer and ceiling area affected is old issue. Your window of opportunity has opened. 2019-11-08
This property is off market, which means it's not currently listed for sale or rent on Zillow. This may be different from what's available on other websites or public sources.

