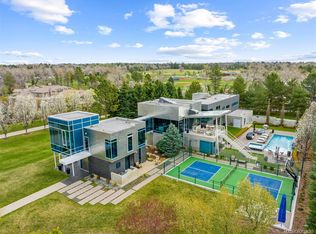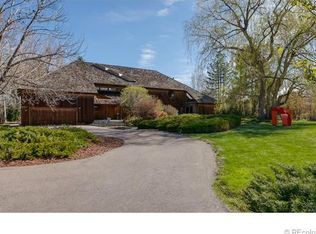Located behind stately wrought-iron gates on a coveted road in Cherry Hills, this extraordinary contemporary European-style home has an open floor plan that is perfect for entertaining. A soaring foyer flows into a chef's gourmet kitchen, a spacious Great Room and dining room, a formal living room, and home cinema. Finely crafted interior finishes elaborate plaster work ceilings and moldings, hand-carved fireplaces, and a curved marble staircase with a custom wrought-iron banister. Upstairs you will find warm walnut hardwood floors in the bedrooms. A master suite has his and her bathrooms and custom dressing rooms. The home has an indoor hand painted tile pool surrounded by arched floor-to-ceiling french doors that open to a veranda and mountain views. An attached guest house includes a living room, kitchen, patio, laundry room, and its own two-car garage.
This property is off market, which means it's not currently listed for sale or rent on Zillow. This may be different from what's available on other websites or public sources.

