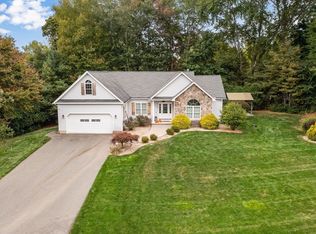OPEN FLOOR PLAN!!! ONE OF THE MOST INCREDIBLE RANCH HOMES TO HIT THE MARKET.THIS AMAZING 2013 HOME OFFERS A GOURMET EAT IN KITCHEN WITH STAINLESS APPLIANCES, BEAUTIFUL GRANITE COUNTERS, OVER SIZED WHITE FARMERS SINK, AN ABUNDANCE OF WHITE CABINETRY AND A STRIKING 8X4FT GRANITE ISLAND WITH UNDERNEATH CABINETRY AND A CONVENIENT WINE CHILLER. OPEN TO THE KITCHEN YOU WILL FIND AN INVITING DINING AREA PERFECT FOR FAMILY GATHERINGS AND A SPACIOUS FAMILY ROOM WITH A GAS FIREPLACE AND ACCESS TO TO A BEAUTIFUL/PRIVATE 6.1 ACRE LOT. THE IMPRESSIVENESS CONTINUES AS YOU MAKE YOUR WAY TO THE SPACIOUS MASTER BEDROOM WITH A SPA LIKE BATH, INCREDIBLE WALK IN CLOSET AND ACCESS TO THE BACK YARD. TWO OTHER SPACIOUS BEDROOMS AND ANOTHER SPA LIKE BATH MAKE THIS THE PERFECT AREA TO RETIRE EACH NIGHT. OTHER FEATURES INCLUDE DARK HARDWOOD FLOORS, 9 FT HIGH CEILINGS WITH RECESS LIGHTING, PARTIALLY FINISHED WALKOUT LOWER LEVEL WITH MANY FULL SIDE WINDOWS CENTRAL AIR AND VAC, SPRINKLERS, 1ST FL LAUNDRY
This property is off market, which means it's not currently listed for sale or rent on Zillow. This may be different from what's available on other websites or public sources.

