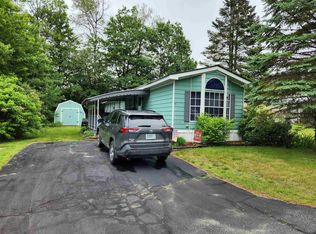Closed
Listed by:
Ann Jacques,
Century 21 Highview Realty Off:603-542-7766
Bought with: Vanessa Stone Real Estate
$114,000
16 Rachael Place, Claremont, NH 03743
2beds
1,130sqft
Manufactured Home
Built in 2008
-- sqft lot
$130,500 Zestimate®
$101/sqft
$2,035 Estimated rent
Home value
$130,500
$117,000 - $145,000
$2,035/mo
Zestimate® history
Loading...
Owner options
Explore your selling options
What's special
Enjoy spacious, one level living in this desirable mobile home neighborhood. Meticulously maintained this double wide home has 2 bedrooms, plus an additional room and 2 bathrooms. The master bedroom has an adjacent master bath with Walkin shower and double closets. The 2nd bedroom also has double closets. The additional room could be an office, study, or make it that extra room you need. The kitchen with island, dining and living room areas are quite spacious and have vaulted ceilings. The home includes an attached paved carport with direct entry into the home as well as a very nice, covered porch. PREMIUM BONUS, this home is equipped with central air and a whole house generator! Park Approval is required. Park rent is $550 per month and that fee covers your park road maintenance, road snow removal, sewer and lot fee. There is a refundable $550 security deposit. And a Nonrefundable $1,100 park entrance fee. Application fee is $100. Homeowner is responsible for their own lawn care, driveway and walkway maintenance, & city water usage. This park accepts an indoor cat. NO DOGS.
Zillow last checked: 8 hours ago
Listing updated: April 08, 2023 at 06:15am
Listed by:
Ann Jacques,
Century 21 Highview Realty Off:603-542-7766
Bought with:
Vanessa Stone
Vanessa Stone Real Estate
Source: PrimeMLS,MLS#: 4943305
Facts & features
Interior
Bedrooms & bathrooms
- Bedrooms: 2
- Bathrooms: 2
- Full bathrooms: 2
Heating
- Propane, Hot Air
Cooling
- Central Air
Appliances
- Included: Dishwasher, Dryer, Microwave, Electric Range, Refrigerator, Washer, Electric Water Heater
- Laundry: Laundry Hook-ups, 1st Floor Laundry
Features
- Ceiling Fan(s), Dining Area, Kitchen Island, Kitchen/Dining, Vaulted Ceiling(s)
- Flooring: Carpet, Vinyl
- Windows: Blinds, Drapes
- Basement: Crawl Space,Slab
Interior area
- Total structure area: 1,130
- Total interior livable area: 1,130 sqft
- Finished area above ground: 1,130
- Finished area below ground: 0
Property
Parking
- Total spaces: 1
- Parking features: Paved, Other, Covered, Carport
- Garage spaces: 1
- Has carport: Yes
Accessibility
- Accessibility features: 1st Floor Full Bathroom, 1st Floor Low-Pile Carpet, Laundry Access w/No Steps, Bathroom w/Step-in Shower, Bathroom w/Tub, One-Level Home, Paved Parking, 1st Floor Laundry
Features
- Levels: One
- Stories: 1
- Patio & porch: Patio, Covered Porch
Lot
- Features: Landscaped, Level
Details
- Additional structures: Outbuilding
- Parcel number: CLMNM58L573
- Zoning description: RR
- Other equipment: Standby Generator
Construction
Type & style
- Home type: MobileManufactured
- Property subtype: Manufactured Home
Materials
- Vinyl Exterior
- Foundation: Floating Slab
- Roof: Asphalt Shingle
Condition
- New construction: No
- Year built: 2008
Utilities & green energy
- Electric: 200+ Amp Service
- Sewer: Community
- Utilities for property: Cable
Community & neighborhood
Location
- Region: Claremont
Other
Other facts
- Body type: Double Wide
- Road surface type: Paved
Price history
| Date | Event | Price |
|---|---|---|
| 4/7/2023 | Sold | $114,000-11.6%$101/sqft |
Source: | ||
| 2/16/2023 | Listed for sale | $129,000+70%$114/sqft |
Source: | ||
| 4/6/2011 | Listing removed | $75,900$67/sqft |
Source: CENTURY 21 Highview Realty #4009735 | ||
| 2/24/2011 | Listed for sale | $75,900-4.8%$67/sqft |
Source: CENTURY 21 Highview Realty #4009735 | ||
| 9/5/2007 | Sold | $79,700$71/sqft |
Source: Agent Provided | ||
Public tax history
| Year | Property taxes | Tax assessment |
|---|---|---|
| 2024 | $2,832 +5.2% | $96,800 |
| 2023 | $2,691 +19.1% | $96,800 +78.6% |
| 2022 | $2,259 +1.7% | $54,200 |
Find assessor info on the county website
Neighborhood: 03743
Nearby schools
GreatSchools rating
- 5/10Disnard Elementary SchoolGrades: K-5Distance: 1.7 mi
- 2/10Claremont Middle SchoolGrades: 6-8Distance: 3 mi
- 1/10Stevens High SchoolGrades: 9-12Distance: 2.6 mi
