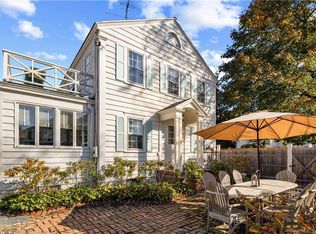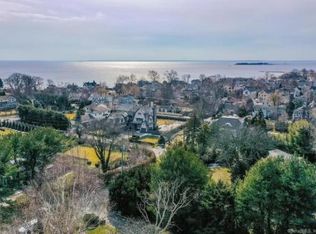A literal hop, skip and jump to Compo Beach and Marina AND Westport's Longshore Club Park! 16 Quentin Road, by architect Michael Greenberg is stunning beach house chic, with the perfect hints of rustic country charm to more than complete the package. Think crisp shiplap, spacious vaulted ceilings and French doors mixed with wide planked barn style floors with natural stone accents. Set on the most perfect little side street in the beach neighborhood, this home is smartly sized with 4 bedrooms, and 4.5 baths. Fully appointed with top of the line everything, each room has been meticulously designed to create a relaxed atmosphere where everything has its place (seamless storage solutions!) keeping the rooms open and airy. First floor - beautiful open layout with kitchen, dining and family room flowing seamlessly + study, and mudroom. Second floor - The master suite delights with a balcony, beautiful built ins and a big, lux marble bath + 2 en suite bedrooms and a laundry room. Third floor - Bedroom 4 + gym/storage room. The outdoor space is simply gorgeous - step from the great room out into a private oasis of lush green gardens, a beautiful patio for lounging and dining, a built in barbecue, and a beckoning gunite spa. Sunset picnics, bright beach days and sweet summer boat rides will be enjoyed year round from this exquisite property. Whole house Generator
This property is off market, which means it's not currently listed for sale or rent on Zillow. This may be different from what's available on other websites or public sources.

