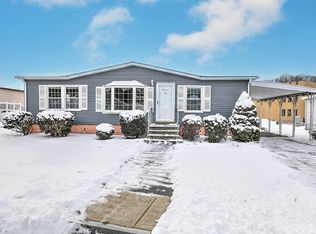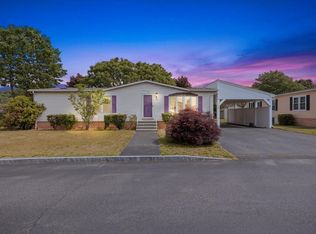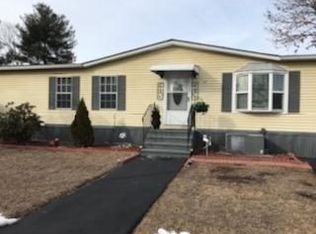Sold for $230,000 on 10/26/23
$230,000
16 Queens Rd #218, Attleboro, MA 02703
2beds
1,152sqft
Mobile Home
Built in 1986
3,000 Square Feet Lot
$-- Zestimate®
$200/sqft
$-- Estimated rent
Home value
Not available
Estimated sales range
Not available
Not available
Zestimate® history
Loading...
Owner options
Explore your selling options
What's special
Come to the best ADULT COMMUNITY in the area. SANDCASTLE!!!! It has many activities and amenities like no other!!!!! Swimming Pool, Pickle Ball Court, Basketball Court, Friday Night Firepit. There is also the Castle which has many indoor activities including a Library, Pool Table, Gym, Bingo, Game Night, Men's Poker Games just to mention some of what you can enjoy. There are many Dinner Nights on site to enjoy. The home features 2 bedrooms and 2 baths. Living and separate formal dining room, eat-in kitchen with banket. There is also a fully screened porch with carport. Monthly fee includes public water and sewer, real estate taxes, curbside trash pickup, roadway snow removal and street lights. Pets allowed with permission. Over 55 park and must get Park Approval for residency. Home could use some updating. Paint & flooring would make a tremendous impact.
Zillow last checked: 8 hours ago
Listing updated: October 26, 2023 at 12:03pm
Listed by:
Linda Cobb 508-561-4827,
RE/MAX Real Estate Center 508-699-1600
Bought with:
Linda Tucker
Coldwell Banker Realty - Easton
Source: MLS PIN,MLS#: 73165457
Facts & features
Interior
Bedrooms & bathrooms
- Bedrooms: 2
- Bathrooms: 2
- Full bathrooms: 2
- Main level bathrooms: 2
- Main level bedrooms: 2
Primary bedroom
- Features: Bathroom - Full, Flooring - Vinyl
- Level: Main,First
- Area: 201.5
- Dimensions: 13 x 15.5
Bedroom 2
- Features: Walk-In Closet(s), Flooring - Wall to Wall Carpet
- Level: Main,First
- Area: 143
- Dimensions: 13 x 11
Primary bathroom
- Features: Yes
Bathroom 1
- Features: Bathroom - Full, Bathroom - With Tub & Shower, Skylight, Flooring - Vinyl
- Level: Main,First
- Area: 40
- Dimensions: 8 x 5
Bathroom 2
- Features: Bathroom - Full, Bathroom - With Shower Stall, Bathroom - With Tub, Skylight, Closet, Flooring - Vinyl
- Level: Main,Second
- Area: 144
- Dimensions: 12 x 12
Dining room
- Features: Flooring - Wall to Wall Carpet
- Level: Main,First
- Area: 104
- Dimensions: 13 x 8
Kitchen
- Features: Flooring - Vinyl, Dining Area
- Level: Main,First
- Area: 132
- Dimensions: 12 x 11
Living room
- Features: Flooring - Wall to Wall Carpet, Exterior Access
- Level: Main,First
- Area: 260
- Dimensions: 13 x 20
Heating
- Forced Air, Oil
Cooling
- Central Air
Appliances
- Laundry: Flooring - Vinyl, Main Level, Electric Dryer Hookup, Exterior Access, Washer Hookup, First Floor
Features
- Flooring: Vinyl, Carpet
- Doors: Insulated Doors, Storm Door(s)
- Windows: Insulated Windows
- Has basement: No
- Has fireplace: No
Interior area
- Total structure area: 1,152
- Total interior livable area: 1,152 sqft
Property
Parking
- Total spaces: 4
- Parking features: Attached, Carport, Paved Drive, Off Street, Tandem, Assigned, Paved
- Attached garage spaces: 1
- Has carport: Yes
- Uncovered spaces: 3
Features
- Patio & porch: Screened
- Exterior features: Porch - Screened, Rain Gutters, Storage
- Frontage length: 50.00
Lot
- Size: 3,000 sqft
- Features: Level
Details
- Foundation area: 1152
- Zoning: SP
Construction
Type & style
- Home type: MobileManufactured
- Property subtype: Mobile Home
Materials
- Modular
- Foundation: Slab
- Roof: Shingle
Condition
- Year built: 1986
Utilities & green energy
- Electric: 110 Volts, 220 Volts, Circuit Breakers, 100 Amp Service
- Sewer: Public Sewer
- Water: Public
- Utilities for property: for Electric Range, for Electric Dryer, Washer Hookup
Community & neighborhood
Community
- Community features: Public Transportation, Shopping, Pool, Park, Walk/Jog Trails, Golf, Medical Facility, Laundromat, Conservation Area, Highway Access, House of Worship, Private School, Public School, T-Station
Senior living
- Senior community: Yes
Location
- Region: Attleboro
- Subdivision: Sandlecastle Adult Community
HOA & financial
HOA
- Has HOA: Yes
- HOA fee: $721 monthly
Other
Other facts
- Body type: Double Wide
- Road surface type: Paved
Price history
| Date | Event | Price |
|---|---|---|
| 10/26/2023 | Sold | $230,000+2.3%$200/sqft |
Source: MLS PIN #73165457 | ||
| 10/2/2023 | Listed for sale | $224,900$195/sqft |
Source: MLS PIN #73165457 | ||
Public tax history
Tax history is unavailable.
Neighborhood: 02703
Nearby schools
GreatSchools rating
- 6/10Robert J. Coelho Middle SchoolGrades: 5-8Distance: 0.5 mi
- 6/10Attleboro High SchoolGrades: 9-12Distance: 4.4 mi
- 4/10Hill-Roberts Elementary SchoolGrades: K-4Distance: 1.6 mi


