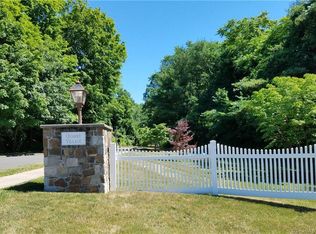SPECIAL OFFERING! Fabulous one of a kind townhouse at Quarry Village! This 3 bedroom 3 1/2 bath end unit features a beautiful two story entry foyer with turned staircase, hardwood floors! First floor den/office or bedroom. Versatile, open floor plan with sunken great room has cathedral ceiling, triple slider, boxed bay window, gas Fireplace, ceiling fan, hardwood floors and open to dining room with pass through to kitchen. Large eat in, fully appliance kitchen with 2nd slider to deck, pantry, hardwood floors! 2nd floor offers 2 bedrooms, 2 full baths. Cedar closet. Walkout lower level has bedroom, new full bath, laundry room plus lots of storage. Large private deck with sliders from great room and kitchen. End unit. New Windows and sliders (except basement). Great location.
This property is off market, which means it's not currently listed for sale or rent on Zillow. This may be different from what's available on other websites or public sources.

