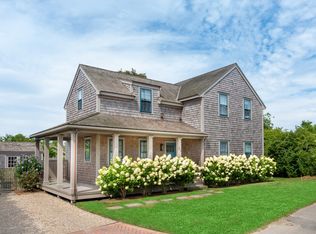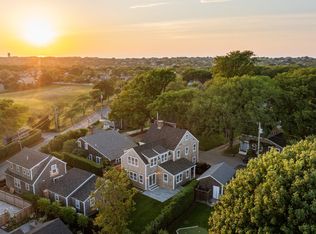Sold for $2,600,000
$2,600,000
16 Quaker Rd, Nantucket, MA 02554
5beds
1,800sqft
Single Family Residence
Built in 1995
5,227.2 Square Feet Lot
$2,662,300 Zestimate®
$1,444/sqft
$4,823 Estimated rent
Home value
$2,662,300
Estimated sales range
Not available
$4,823/mo
Zestimate® history
Loading...
Owner options
Explore your selling options
What's special
16 Quaker is ideally located on the west side of Town with easy access to historic Downtown Nantucket and pristine island beaches. The property was thoughtfully conceived by Demaio Design Group. The property features a 3 bed, 2 ½ bath main house and a 2 bed, 1 bath cottage with full kitchen and laundry. Intelligently designed, both dwellings have open floor plans, clean interiors and seamless transition to a bluestone patio all surrounded by tasteful landscaping. Features include open floor plans, gourmet kitchens, top-of-the-line appliances and stone, wide plank engineered oak flooring, current tile and lighting fixtures, bluestone patio, clean landscaping, yard, alarm system, and irrigation system. Walking Easement to Vestal St. in progress.
Zillow last checked: 8 hours ago
Listing updated: October 14, 2025 at 04:51pm
Listed by:
Chris Kling,
J Pepper Frazier Co.
Bought with:
Anonymous Client
William Raveis Nantucket
Source: LINK,MLS#: 90176
Facts & features
Interior
Bedrooms & bathrooms
- Bedrooms: 5
- Bathrooms: 4
- Full bathrooms: 3
- 1/2 bathrooms: 1
- Main level bedrooms: 2
Heating
- GFHA
Appliances
- Included: Stove: Yes, Washer: Yes
Features
- AC, Disp, Ins, Irr, Floor 1: Enter into welcoming foyer with a powder room and laundry to the right. Through the foyer is a spacious and open light filled living room with ample room to gather. To the left and open to the living room, is a gourmet kitchen with top of the line appliances and large island. Adjacent and connected to the kitchen is a dining room with seating for 6. Sliding glass doors lead from dining room to an outdoor oasis with bluestone patio, ideal for outdoor entertaining, drinks and el fresco dining., Floor 2: The second level features a spacious primary suite with beautiful tiled bath with glassed in shower. Two additional nice sized bedrooms with a shared, tiled full bathroom.
- Flooring: Oak
- Basement: Main house has a deep crawl space for mechanics and storage
- Has fireplace: No
Interior area
- Total structure area: 1,800
- Total interior livable area: 1,800 sqft
Property
Parking
- Parking features: Driveway w/ Parking
Features
- Exterior features: Garden, Patio, Porch
- Has view: Yes
- View description: None, Res
- Frontage type: None
Lot
- Size: 5,227 sqft
- Features: *a Walking Easement Will Be Offered To Vestal St., Yes
Details
- Parcel number: 1761
- Zoning: ROH
Construction
Type & style
- Home type: SingleFamily
- Property subtype: Single Family Residence
Materials
- Foundation: Concrete Block Deep Crawl Space
Condition
- Year built: 1995
- Major remodel year: 2023
Utilities & green energy
- Sewer: Town
- Water: Town
- Utilities for property: Cbl
Community & neighborhood
Location
- Region: Nantucket
Other
Other facts
- Listing agreement: E
Price history
| Date | Event | Price |
|---|---|---|
| 10/17/2024 | Sold | $2,600,000$1,444/sqft |
Source: LINK #90176 Report a problem | ||
| 10/1/2024 | Pending sale | $2,600,000$1,444/sqft |
Source: LINK #90176 Report a problem | ||
| 9/13/2024 | Contingent | $2,600,000$1,444/sqft |
Source: LINK #90176 Report a problem | ||
| 9/2/2024 | Price change | $2,600,000-7.1%$1,444/sqft |
Source: LINK #90176 Report a problem | ||
| 8/29/2024 | Price change | $2,800,000-6.5%$1,556/sqft |
Source: LINK #90176 Report a problem | ||
Public tax history
| Year | Property taxes | Tax assessment |
|---|---|---|
| 2025 | $5,953 +19.6% | $1,814,800 +14.1% |
| 2024 | $4,978 +31.2% | $1,590,300 +34.6% |
| 2023 | $3,794 | $1,181,800 |
Find assessor info on the county website
Neighborhood: 02554
Nearby schools
GreatSchools rating
- 4/10Nantucket Intermediate SchoolGrades: 3-5Distance: 0.9 mi
- 4/10Cyrus Peirce Middle SchoolGrades: 6-8Distance: 0.6 mi
- 6/10Nantucket High SchoolGrades: 9-12Distance: 0.6 mi

