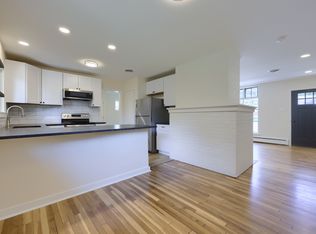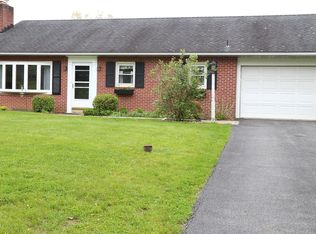Sold for $325,000 on 05/15/23
$325,000
16 Quaker Hills Rd, Lancaster, PA 17603
4beds
2,021sqft
Single Family Residence
Built in 1960
0.3 Acres Lot
$372,200 Zestimate®
$161/sqft
$2,272 Estimated rent
Home value
$372,200
$354,000 - $391,000
$2,272/mo
Zestimate® history
Loading...
Owner options
Explore your selling options
What's special
Beautifully updated rancher in Penn Manor School District - with over 2,000 sf of living space! Interior features a remodeled kitchen with quartz countertops and stainless-steel appliances, adjoining dining area, and living room with fireplace & bay window! Main level also includes 3 bedrooms, full bath, powder room, and a convenient 1st floor laundry room with built in cabinetry and laundry tub. Hardwood floors in living room, dining area, hallway, and 2nd & 3rd bedrooms are in excellent condition. 4th bedroom and spacious family room in finished basement. There is a walk-up attic with decking its entire length - plenty of room for storage! Exterior features a relaxing rear screened in porch with tile floor, patio, utility shed, and an extra large backyard! 2 car garage. Driveway has recently been repaved. All appliances stay. New oil heating system 2017. New central air in 2019. Replacement windows. Very nice home! Sellers prefer a May 15th settlement date.
Zillow last checked: 8 hours ago
Listing updated: April 19, 2024 at 07:01pm
Listed by:
Richard Boas Jr 717-203-3567,
Berkshire Hathaway HomeServices Homesale Realty,
Co-Listing Agent: Richard Boas Iii Iii 717-209-0995,
Berkshire Hathaway HomeServices Homesale Realty
Bought with:
Sarah Sample, RS311636
Berkshire Hathaway HomeServices Homesale Realty
Source: Bright MLS,MLS#: PALA2031598
Facts & features
Interior
Bedrooms & bathrooms
- Bedrooms: 4
- Bathrooms: 2
- Full bathrooms: 1
- 1/2 bathrooms: 1
- Main level bathrooms: 2
- Main level bedrooms: 3
Basement
- Description: Percent Finished: 60.0
- Area: 1261
Heating
- Baseboard, Oil
Cooling
- Central Air, Electric
Appliances
- Included: Dishwasher, Disposal, Dryer, Refrigerator, Stainless Steel Appliance(s), Washer, Water Heater
- Laundry: Main Level, Laundry Room
Features
- Attic, Attic/House Fan, Ceiling Fan(s), Combination Kitchen/Dining, Dining Area, Entry Level Bedroom, Floor Plan - Traditional, Bathroom - Tub Shower, Upgraded Countertops, Built-in Features, Dry Wall, Plaster Walls
- Flooring: Carpet, Hardwood, Vinyl, Wood
- Doors: Storm Door(s)
- Windows: Insulated Windows, Window Treatments
- Basement: Full,Exterior Entry,Partially Finished,Walk-Out Access,Rear Entrance
- Number of fireplaces: 1
- Fireplace features: Brick, Wood Burning
Interior area
- Total structure area: 2,522
- Total interior livable area: 2,021 sqft
- Finished area above ground: 1,261
- Finished area below ground: 760
Property
Parking
- Total spaces: 6
- Parking features: Garage Faces Front, Garage Door Opener, Inside Entrance, Driveway, Attached, Off Street, On Street
- Attached garage spaces: 2
- Uncovered spaces: 4
- Details: Garage Sqft: 396
Accessibility
- Accessibility features: None
Features
- Levels: One
- Stories: 1
- Patio & porch: Enclosed, Screened, Patio
- Exterior features: Other
- Pool features: None
- Has view: Yes
- View description: Street
- Frontage length: Road Frontage: 80
Lot
- Size: 0.30 Acres
- Features: Rear Yard, Front Yard, Suburban
Details
- Additional structures: Above Grade, Below Grade
- Parcel number: 4401601900000
- Zoning: RESIDENTIAL
- Zoning description: Residential
- Special conditions: Standard
Construction
Type & style
- Home type: SingleFamily
- Architectural style: Ranch/Rambler,Traditional
- Property subtype: Single Family Residence
Materials
- Brick, Vinyl Siding
- Foundation: Block
- Roof: Shingle
Condition
- Excellent
- New construction: No
- Year built: 1960
Utilities & green energy
- Electric: 200+ Amp Service
- Sewer: Public Sewer
- Water: Public
- Utilities for property: Cable Available
Community & neighborhood
Security
- Security features: Smoke Detector(s)
Location
- Region: Lancaster
- Subdivision: Quaker Hills
- Municipality: MILLERSVILLE BORO
Other
Other facts
- Listing agreement: Exclusive Right To Sell
- Listing terms: Cash,Conventional,FHA,VA Loan
- Ownership: Fee Simple
- Road surface type: Paved
Price history
| Date | Event | Price |
|---|---|---|
| 5/15/2023 | Sold | $325,000$161/sqft |
Source: | ||
| 3/21/2023 | Pending sale | $325,000$161/sqft |
Source: | ||
| 3/21/2023 | Price change | $325,000+8.3%$161/sqft |
Source: | ||
| 3/17/2023 | Listed for sale | $300,000+57.9%$148/sqft |
Source: | ||
| 6/3/2016 | Sold | $190,000$94/sqft |
Source: Public Record Report a problem | ||
Public tax history
| Year | Property taxes | Tax assessment |
|---|---|---|
| 2025 | $5,065 +4.8% | $181,300 |
| 2024 | $4,831 | $181,300 |
| 2023 | $4,831 +1.6% | $181,300 |
Find assessor info on the county website
Neighborhood: Prospect Heights
Nearby schools
GreatSchools rating
- 8/10Eshleman El SchoolGrades: K-6Distance: 0.9 mi
- 8/10Manor Middle SchoolGrades: 7-8Distance: 2.3 mi
- 7/10Penn Manor High SchoolGrades: 9-12Distance: 1.1 mi
Schools provided by the listing agent
- High: Penn Manor H.s.
- District: Penn Manor
Source: Bright MLS. This data may not be complete. We recommend contacting the local school district to confirm school assignments for this home.

Get pre-qualified for a loan
At Zillow Home Loans, we can pre-qualify you in as little as 5 minutes with no impact to your credit score.An equal housing lender. NMLS #10287.
Sell for more on Zillow
Get a free Zillow Showcase℠ listing and you could sell for .
$372,200
2% more+ $7,444
With Zillow Showcase(estimated)
$379,644
