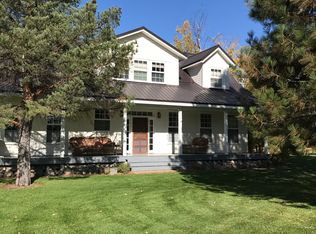Cedar Home with covered, red wood, wrap around decks. 360 degree views, open, bright floor plan with large rooms and lots of closet space. Hickory floors in kitchen, breakfast room, formal dining room and entry. Tile floors in baths and mud room, 34X28 garage/shop. 16X28 barn. All in exellent condition. Much attention to detail. Located on a level lot, in desireable neighborhood, with river access and close to public land trail heads.
This property is off market, which means it's not currently listed for sale or rent on Zillow. This may be different from what's available on other websites or public sources.
