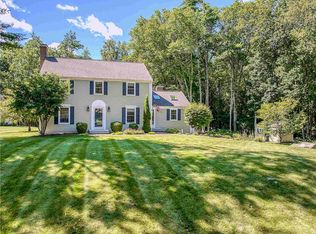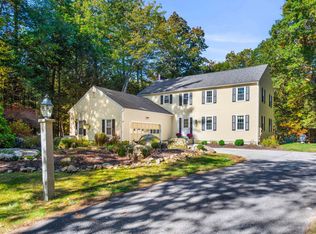Closed
Listed by:
Sharon Bean,
EXP Realty Cell:603-769-7776
Bought with: REAL Broker NH, LLC
$849,000
16 Pulpit Run, Amherst, NH 03031
4beds
3,851sqft
Single Family Residence
Built in 1980
1.07 Acres Lot
$858,000 Zestimate®
$220/sqft
$5,157 Estimated rent
Home value
$858,000
$789,000 - $927,000
$5,157/mo
Zestimate® history
Loading...
Owner options
Explore your selling options
What's special
This MOVE IN READY home with brand NEW KITCHEN and UPDATES throughout offers an ABUNDANCE of space, an EXPANSIVE 4+ bedroom, 3-bathroom Colonial in the sought-after Pulpit Run cul-de-sac NEIGHBORHOOD, known for its walkability and Amherst top-rated schools. Nestled back on a corner lot, this home offers the perfect blend of charm and comfort. The NEWLY renovated kitchen stands out with all-new cabinetry, quartz countertops, and a smart layout that connects easily to both the formal dining and living rooms, ideal for everyday meals and special occasions. A cozy wood-stove insert warms the den, which opens to an OVERSIZED FAMILY ROOM with vaulted ceilings and sunlight streaming in, perfect for relaxing or hosting friends, plus a guest 1/2 bath. Upstairs, the spacious primary suite includes a walk-in closet, a second closet, and a full en suite bath for added privacy. Three additional bedrooms, a renovated full bath, and a unique BONUS WING expanded to include two more rooms offer endless options for a playroom, study space, guest area, or creative retreat. The partially finished basement provides even more room to adapt to your needs. Step outside to enjoy a FENCED YARD with space to play and unwind, two versatile outbuildings for storage or hobbies, and a NEW DECK ideal for outdoor dining or quiet evenings. A two-car garage adds everyday convenience. Located just minutes from the Manchester Boston Regional Airport and close to restaurants, schools, and amenities.
Zillow last checked: 8 hours ago
Listing updated: August 06, 2025 at 12:11pm
Listed by:
Sharon Bean,
EXP Realty Cell:603-769-7776
Bought with:
Shannon K Mounsey
REAL Broker NH, LLC
Source: PrimeMLS,MLS#: 5043313
Facts & features
Interior
Bedrooms & bathrooms
- Bedrooms: 4
- Bathrooms: 3
- Full bathrooms: 2
- 1/2 bathrooms: 1
Heating
- Oil, Baseboard, Hot Water, Zoned
Cooling
- None
Appliances
- Included: Electric Cooktop, Dishwasher, Dryer, Electric Range, Refrigerator, Washer
- Laundry: In Basement
Features
- Primary BR w/ BA, Natural Light, Indoor Storage, Vaulted Ceiling(s)
- Flooring: Carpet, Hardwood, Laminate, Tile
- Windows: Blinds
- Basement: Climate Controlled,Concrete,Daylight,Full,Partially Finished,Interior Stairs,Storage Space,Sump Pump,Interior Access,Interior Entry
- Fireplace features: Wood Stove Insert
Interior area
- Total structure area: 4,511
- Total interior livable area: 3,851 sqft
- Finished area above ground: 3,191
- Finished area below ground: 660
Property
Parking
- Total spaces: 2
- Parking features: Paved, Driveway, Garage, Attached
- Garage spaces: 2
- Has uncovered spaces: Yes
Features
- Levels: Two
- Stories: 2
- Exterior features: Deck, Garden, Natural Shade, Shed
- Fencing: Full
Lot
- Size: 1.07 Acres
- Features: Corner Lot, Landscaped, Level, Subdivided
Details
- Additional structures: Outbuilding
- Parcel number: AMHSM010B067L016
- Zoning description: NR
- Other equipment: Radon Mitigation
Construction
Type & style
- Home type: SingleFamily
- Architectural style: Colonial
- Property subtype: Single Family Residence
Materials
- Wood Frame, Clapboard Exterior
- Foundation: Concrete
- Roof: Asphalt Shingle
Condition
- New construction: No
- Year built: 1980
Utilities & green energy
- Electric: 200+ Amp Service, 220 Volts, Circuit Breakers, Generator Ready
- Sewer: Leach Field, Private Sewer, Septic Tank
- Utilities for property: Cable
Community & neighborhood
Location
- Region: Amherst
Other
Other facts
- Road surface type: Paved
Price history
| Date | Event | Price |
|---|---|---|
| 8/6/2025 | Sold | $849,000$220/sqft |
Source: | ||
| 5/28/2025 | Listed for sale | $849,000+143.3%$220/sqft |
Source: | ||
| 4/20/2001 | Sold | $349,000$91/sqft |
Source: Public Record Report a problem | ||
Public tax history
| Year | Property taxes | Tax assessment |
|---|---|---|
| 2024 | $11,639 +4.8% | $507,600 |
| 2023 | $11,106 +3.5% | $507,600 |
| 2022 | $10,726 -0.8% | $507,600 |
Find assessor info on the county website
Neighborhood: 03031
Nearby schools
GreatSchools rating
- 8/10Clark-Wilkins SchoolGrades: PK-4Distance: 4.6 mi
- 7/10Amherst Middle SchoolGrades: 5-8Distance: 7.1 mi
- 9/10Souhegan Coop High SchoolGrades: 9-12Distance: 6.9 mi
Schools provided by the listing agent
- Elementary: Wilkins Elementary School
- Middle: Amherst Middle
- High: Souhegan High School
- District: Amherst Sch District SAU #39
Source: PrimeMLS. This data may not be complete. We recommend contacting the local school district to confirm school assignments for this home.

Get pre-qualified for a loan
At Zillow Home Loans, we can pre-qualify you in as little as 5 minutes with no impact to your credit score.An equal housing lender. NMLS #10287.

