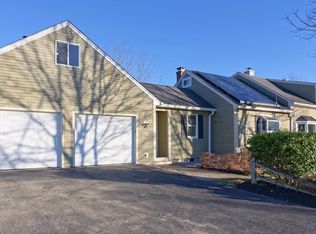PRICE REDUCED! $499,000. Everything on ONE FLOOR with OPEN CONCEPT floor plan. Architectural features and Craftsmanship throughout the House. Solid wood cabinets, Granite countertops and stainless steel appliances. Formal Living Room and Dining Room with hardwood floor and large windows. Family Room has built in automatic pellet stove and sliding door onto rear deck. Perfect to enjoy the evening sunsets! The Master Bedroom offers his and hers closets with one walk-in and a loft with two more full closets. Could be used as a nursery or home gym. Master Bath is private with a walk in shower and hot tub. Plenty of storage with a walk up attic and partially finished walkout full basement with large workshop. Kitchen is easily accessed from two car garage. Central Air, Vac, Whole House Fan and Security System. Landscaped yard and plenty of off road parking. An Exceptional, Well Built and Maintained MUST SEE! A Home You'd Love To Live and Entertain In! SELLER MOTIVATED...easy to show!
This property is off market, which means it's not currently listed for sale or rent on Zillow. This may be different from what's available on other websites or public sources.
