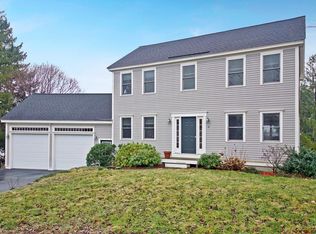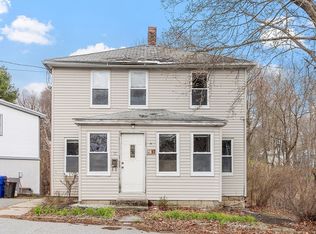Stroll into town from this adorable completely renovated cottage. This one isn't just a pretty face, all heavy lifting was done within the last 5 years. Roof, plumbing, electric, vinyl, heating (awesome Navien boiler), plus kitchen and bath ALL redone! Nothing to do but move in, grab a cup of tea or cocoa, and enjoy the sun-filled enclosed front porch with a good book! Beautiful oak hardwoods throughout, great kitchen, fully applianced with stainless everything, and a tiled bath too. Finished lower features large laundry room with room for a family room, hobby area, or even game room. This home was upgraded with high quality products and should certainly be on your list of "must see" homes! Original charm and character remain intact.
This property is off market, which means it's not currently listed for sale or rent on Zillow. This may be different from what's available on other websites or public sources.

