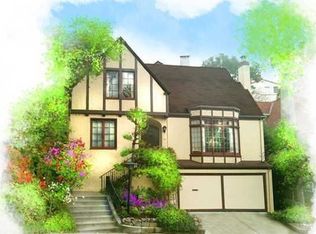Sold for $1,900,000 on 05/01/23
Street View
$1,900,000
16 Prospect Rd, Piedmont, CA 94610
4beds
2,280sqft
Single Family Residence
Built in 1927
4,704.48 Square Feet Lot
$2,044,100 Zestimate®
$833/sqft
$6,937 Estimated rent
Home value
$2,044,100
$1.84M - $2.29M
$6,937/mo
Zestimate® history
Loading...
Owner options
Explore your selling options
What's special
Recently updated, this 4 bed, 2 bath Piedmont 1927 built home offers an era of sophistication and charm. Atop the curved front entry staircase, you will arrive at the covered entry foyer, greeted by an oversized front door with opaque glass and two large windows that peek into the formal dining room. The generously proportioned step-up living room/ family room offers lots of natural light, a cozy wood-burning fireplace and elegant crown moldings throughout. A tastefully redesigned kitchen features a 5 burner La Cornue gas range, new stone countertops, dishwasher, and refrigerator with an eat-in nook that opens to the yard via patio doors. The adjacent laundry room is tucked away at the back of the home. Both bathrooms have been updated with designer-chosen new vanities, mirrors, lights, and fixtures. The home has been painted inside and out, and the flooring has been updated. The home is just a block away from Piedmont Park, and easy walking distance to the highly ranked Piedmont schools. All knob and tube wiring has been removed. There is evidence of upgrades to the poured in place concrete foundation with visible bolting. Two car garage with internal access.
Zillow last checked: 8 hours ago
Listing updated: May 01, 2023 at 02:31pm
Listed by:
Craig Ackerman DRE #01358899 415-989-8884,
Proof Real Estate
Bought with:
Lisa Carnazzo, DRE #02105843
The GRUBB Company
Source: SFAR,MLS#: 423732432 Originating MLS: San Francisco Association of REALTORS
Originating MLS: San Francisco Association of REALTORS
Facts & features
Interior
Bedrooms & bathrooms
- Bedrooms: 4
- Bathrooms: 2
- Full bathrooms: 2
Primary bedroom
- Features: Balcony
- Area: 0
- Dimensions: 0 x 0
Bedroom 1
- Area: 0
- Dimensions: 0 x 0
Bedroom 2
- Area: 0
- Dimensions: 0 x 0
Bedroom 3
- Area: 0
- Dimensions: 0 x 0
Bedroom 4
- Area: 0
- Dimensions: 0 x 0
Primary bathroom
- Features: Tub w/Shower Over
Bathroom
- Features: Tub w/Shower Over
Dining room
- Features: Breakfast Nook
- Level: Lower,Main
- Area: 0
- Dimensions: 0 x 0
Family room
- Level: Main
- Area: 0
- Dimensions: 0 x 0
Kitchen
- Features: Breakfast Area, Stone Counters
- Level: Lower,Main
- Area: 0
- Dimensions: 0 x 0
Living room
- Level: Lower,Main
- Area: 0
- Dimensions: 0 x 0
Heating
- Central, Gas, Natural Gas
Cooling
- Central Air
Appliances
- Included: Dishwasher, Free-Standing Gas Range, Free-Standing Refrigerator, Range Hood, Dryer, Washer
- Laundry: Inside
Features
- Formal Entry, Storage
- Flooring: Simulated Wood, Vinyl, Wood
- Number of fireplaces: 1
- Fireplace features: Family Room, Wood Burning
Interior area
- Total structure area: 2,280
- Total interior livable area: 2,280 sqft
Property
Parking
- Total spaces: 2
- Parking features: Attached, Enclosed, Garage Faces Front, Inside Entrance, Side By Side, On Site (Single Family Only)
- Has attached garage: Yes
Features
- Patio & porch: Uncovered Patio
- Has view: Yes
- View description: City Lights
Lot
- Size: 4,704 sqft
- Features: Landscape Front, Low Maintenance
Details
- Parcel number: 0514737038
Construction
Type & style
- Home type: SingleFamily
- Property subtype: Single Family Residence
Materials
- Foundation: Concrete
Condition
- Updated/Remodeled
- New construction: No
- Year built: 1927
Utilities & green energy
- Sewer: Public Sewer
- Water: Public
Community & neighborhood
Location
- Region: Piedmont
HOA & financial
HOA
- Has HOA: No
Other financial information
- Total actual rent: 0
Other
Other facts
- Road surface type: Paved
Price history
| Date | Event | Price |
|---|---|---|
| 5/1/2023 | Sold | $1,900,000+26.8%$833/sqft |
Source: | ||
| 4/20/2023 | Pending sale | $1,499,000$657/sqft |
Source: | ||
| 4/6/2023 | Listed for sale | $1,499,000$657/sqft |
Source: | ||
Public tax history
| Year | Property taxes | Tax assessment |
|---|---|---|
| 2025 | -- | $1,976,760 +2% |
| 2024 | $28,309 +340.9% | $1,938,000 +1657.2% |
| 2023 | $6,420 +2.6% | $110,288 +2% |
Find assessor info on the county website
Neighborhood: 94610
Nearby schools
GreatSchools rating
- 8/10Wildwood Elementary SchoolGrades: K-5Distance: 0.1 mi
- 8/10Piedmont Middle SchoolGrades: 6-8Distance: 0.2 mi
- 9/10Piedmont High SchoolGrades: 9-12Distance: 0.3 mi
Schools provided by the listing agent
- District: Piedmont City Unified
Source: SFAR. This data may not be complete. We recommend contacting the local school district to confirm school assignments for this home.
Get a cash offer in 3 minutes
Find out how much your home could sell for in as little as 3 minutes with a no-obligation cash offer.
Estimated market value
$2,044,100
Get a cash offer in 3 minutes
Find out how much your home could sell for in as little as 3 minutes with a no-obligation cash offer.
Estimated market value
$2,044,100
