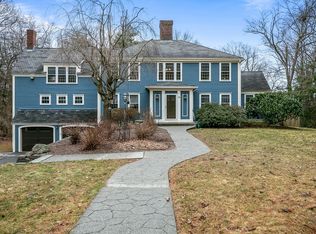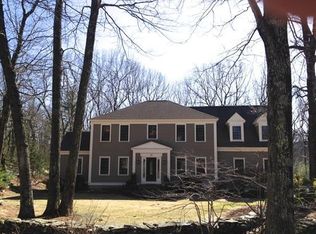Sold for $993,500
$993,500
16 Priest Rd, Berlin, MA 01503
4beds
3,690sqft
Single Family Residence
Built in 1989
1.87 Acres Lot
$993,700 Zestimate®
$269/sqft
$4,634 Estimated rent
Home value
$993,700
$924,000 - $1.07M
$4,634/mo
Zestimate® history
Loading...
Owner options
Explore your selling options
What's special
This original Campbell Smith designed Colonial blends classic charm w/ a welcoming, versatile floor plan! Nestled in a quiet cul-de-sac near the Northborough line & abutting scenic Morse Woods conservation land, this home offers both privacy & convenience to major highways/shopping. The spacious fireplace FR flows seamlessly into the open concept kitch featuring granite countertops, a large center island, pantry closets, & an eat-in dining area w/ access to a private rear deck. The formal DR boasts a boxed w/out window while the LR offers a cozy corner FP w/ marble surround. Throughout the home, you will find handsome HW flooring, extensive wainscoting, & elegant triple crown moldings that elevate every space. The 14x10 tiled mudrm provides access to the oversize garage which includes a w/up staircase to an unfinished loft. The primary bedrm features a dedicated dressing area, three large closets, built-in cedar lined benches, & beautiful full bath. An exceptional place to call home!
Zillow last checked: 8 hours ago
Listing updated: January 16, 2026 at 01:43pm
Listed by:
S. Elaine McDonald 978-838-9444,
REMAX Executive Realty 508-480-8400,
Douglas Palino 978-838-9444
Bought with:
Yang Zheng
Stuart St James, Inc.
Source: MLS PIN,MLS#: 73429227
Facts & features
Interior
Bedrooms & bathrooms
- Bedrooms: 4
- Bathrooms: 3
- Full bathrooms: 2
- 1/2 bathrooms: 1
Primary bedroom
- Features: Closet, Flooring - Wall to Wall Carpet
- Level: Second
- Area: 255
- Dimensions: 17 x 15
Bedroom 2
- Features: Closet, Flooring - Wall to Wall Carpet
- Level: Second
- Area: 169
- Dimensions: 13 x 13
Bedroom 3
- Features: Closet, Flooring - Wall to Wall Carpet
- Level: Second
- Area: 156
- Dimensions: 13 x 12
Bedroom 4
- Features: Closet, Flooring - Wall to Wall Carpet
- Level: Second
- Area: 121
- Dimensions: 11 x 11
Primary bathroom
- Features: Yes
Bathroom 1
- Features: Bathroom - Half, Flooring - Stone/Ceramic Tile
- Level: First
- Area: 30
- Dimensions: 6 x 5
Bathroom 2
- Features: Bathroom - Full, Bathroom - Tiled With Shower Stall, Closet - Linen, Flooring - Stone/Ceramic Tile, Countertops - Stone/Granite/Solid, Jacuzzi / Whirlpool Soaking Tub, Double Vanity, Recessed Lighting
- Level: Second
- Area: 143
- Dimensions: 13 x 11
Bathroom 3
- Features: Bathroom - Full, Bathroom - With Tub & Shower, Closet - Linen, Flooring - Stone/Ceramic Tile, Double Vanity
- Level: Second
- Area: 64
- Dimensions: 8 x 8
Dining room
- Features: Flooring - Hardwood, Chair Rail
- Level: First
- Area: 195
- Dimensions: 15 x 13
Family room
- Features: Flooring - Hardwood, Window(s) - Bay/Bow/Box
- Level: First
- Area: 368
- Dimensions: 23 x 16
Kitchen
- Features: Flooring - Hardwood, Pantry, Countertops - Stone/Granite/Solid, Recessed Lighting, Stainless Steel Appliances
- Level: First
- Area: 165
- Dimensions: 15 x 11
Living room
- Features: Flooring - Hardwood
- Level: First
- Area: 260
- Dimensions: 20 x 13
Heating
- Forced Air, Oil
Cooling
- Central Air, Dual
Appliances
- Included: Water Heater, Range, Dishwasher, Microwave, Refrigerator, Washer, Dryer, Vacuum System
- Laundry: Linen Closet(s), Flooring - Stone/Ceramic Tile, Electric Dryer Hookup, Washer Hookup, Second Floor
Features
- Walk-In Closet(s), Closet, Recessed Lighting, Closet/Cabinets - Custom Built, Mud Room, Foyer, Kitchen, Play Room, Vestibule, Central Vacuum, Walk-up Attic
- Flooring: Tile, Carpet, Hardwood, Flooring - Stone/Ceramic Tile, Flooring - Hardwood, Flooring - Wall to Wall Carpet
- Doors: French Doors, Insulated Doors
- Windows: Screens
- Basement: Full,Partially Finished
- Number of fireplaces: 2
- Fireplace features: Family Room, Living Room
Interior area
- Total structure area: 3,690
- Total interior livable area: 3,690 sqft
- Finished area above ground: 3,435
- Finished area below ground: 255
Property
Parking
- Total spaces: 10
- Parking features: Attached, Garage Door Opener, Storage, Workshop in Garage, Paved Drive, Off Street, Paved
- Attached garage spaces: 2
- Uncovered spaces: 8
Features
- Patio & porch: Deck
- Exterior features: Deck, Rain Gutters, Storage, Professional Landscaping, Screens, Garden, Invisible Fence
- Fencing: Invisible
- Has view: Yes
- View description: Scenic View(s)
Lot
- Size: 1.87 Acres
- Features: Cul-De-Sac, Wooded, Easements
Details
- Parcel number: M:0050 B:0026 L:00000,1465426
- Zoning: Res
Construction
Type & style
- Home type: SingleFamily
- Architectural style: Colonial
- Property subtype: Single Family Residence
Materials
- Frame
- Foundation: Concrete Perimeter
- Roof: Shingle
Condition
- Year built: 1989
Utilities & green energy
- Electric: Circuit Breakers
- Sewer: Private Sewer
- Water: Private
- Utilities for property: for Electric Range, for Electric Dryer, Washer Hookup
Green energy
- Energy efficient items: Thermostat
Community & neighborhood
Security
- Security features: Security System
Community
- Community features: Public Transportation, Shopping, Tennis Court(s), Park, Walk/Jog Trails, Stable(s), Golf, Medical Facility, Bike Path, Conservation Area, Highway Access, House of Worship, Private School, Public School, T-Station, University
Location
- Region: Berlin
Other
Other facts
- Road surface type: Paved
Price history
| Date | Event | Price |
|---|---|---|
| 1/16/2026 | Sold | $993,500-0.6%$269/sqft |
Source: MLS PIN #73429227 Report a problem | ||
| 11/20/2025 | Contingent | $999,500$271/sqft |
Source: MLS PIN #73429227 Report a problem | ||
| 10/9/2025 | Price change | $999,500-4.8%$271/sqft |
Source: MLS PIN #73429227 Report a problem | ||
| 10/4/2025 | Price change | $1,050,000-2.3%$285/sqft |
Source: MLS PIN #73429227 Report a problem | ||
| 9/11/2025 | Listed for sale | $1,075,000+34.5%$291/sqft |
Source: MLS PIN #73429227 Report a problem | ||
Public tax history
| Year | Property taxes | Tax assessment |
|---|---|---|
| 2025 | $13,303 +11.3% | $937,500 |
| 2024 | $11,953 +11.5% | $937,500 +21.1% |
| 2023 | $10,718 +4.5% | $774,400 +18.1% |
Find assessor info on the county website
Neighborhood: 01503
Nearby schools
GreatSchools rating
- 8/10Berlin Memorial SchoolGrades: PK-5Distance: 1 mi
- 8/10Tahanto Regional High SchoolGrades: 6-12Distance: 3.8 mi
Schools provided by the listing agent
- Elementary: Middle
- Middle: Middle
- High: Tahanto
Source: MLS PIN. This data may not be complete. We recommend contacting the local school district to confirm school assignments for this home.
Get a cash offer in 3 minutes
Find out how much your home could sell for in as little as 3 minutes with a no-obligation cash offer.
Estimated market value$993,700
Get a cash offer in 3 minutes
Find out how much your home could sell for in as little as 3 minutes with a no-obligation cash offer.
Estimated market value
$993,700

