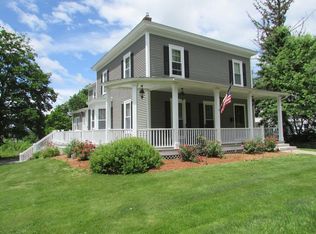This gorgeous Victorian home is the perfect blend of modern updates and antique charm. Within the past year, MAJOR updates include new roof, new boiler, updated electrical. Beautiful kitchen with maple cabinetry, granite counter tops, and appliances all under warranty. Bright and sunny, this main level also has spacious living room, formal dining with built-in china cabinet, and half bath. Pretty views of Wachusett Mountain from the four season porch, composite deck, and backyard. Upstairs has four rooms plus full bath. Thermal windows, solar hot water, wood burning stove, plus Vermont Castings fireplace. Nestled in the desirable Cedar Hill neighborhood in close distance to Central Park and downtown restaurants & shops. Lovingly cared for by the same family for 40+ years, it's time to come make this beauty your own!
This property is off market, which means it's not currently listed for sale or rent on Zillow. This may be different from what's available on other websites or public sources.
