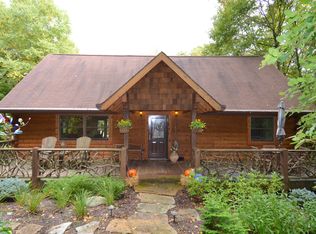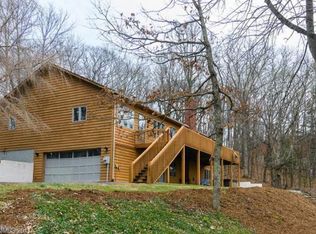Closed
$850,000
16 Prayer Ridge Rd, Fairview, NC 28730
4beds
3,608sqft
Single Family Residence
Built in 2005
2.66 Acres Lot
$891,600 Zestimate®
$236/sqft
$3,982 Estimated rent
Home value
$891,600
$847,000 - $945,000
$3,982/mo
Zestimate® history
Loading...
Owner options
Explore your selling options
What's special
This delightful craftsman style home set on top of a mountain offers a truly unique living experience in the midst of nature. Across the house and studio, it's an ideal space for family gatherings, hosting guests, and multi-generational living. The three-story main residence boasts an array of windows, and a deck on the third floor with long-range views. The interior features two kitchens, two fireplaces, and two washer and dryer hookups, ensuring convenience and practicality. The setting surrounding this residence is equally captivating; the grounds are adorned with low-maintenance perennial gardens, including hostas, day lilies, ferns, and hydrangeas. Nature enthusiasts will enjoy the nearby trails and winter views. Embrace a lifestyle harmonizing natural beauty, comfort, and tranquility in this mountain retreat. Nestled within the coveted community of Fairview Forest, this residence stands as a testament to refined mountain living.
Zillow last checked: 8 hours ago
Listing updated: September 29, 2023 at 09:49am
Listing Provided by:
Viv Snyder viv.snyder@allentate.com,
Allen Tate/Beverly-Hanks Asheville-Biltmore Park
Bought with:
Danielle Thuot
Ivester Jackson Blackstream
Source: Canopy MLS as distributed by MLS GRID,MLS#: 4060046
Facts & features
Interior
Bedrooms & bathrooms
- Bedrooms: 4
- Bathrooms: 4
- Full bathrooms: 3
- 1/2 bathrooms: 1
- Main level bedrooms: 2
Primary bedroom
- Level: Main
Primary bedroom
- Level: Main
Bedroom s
- Level: Upper
Bedroom s
- Level: Basement
Bedroom s
- Level: Upper
Bedroom s
- Level: Basement
Bathroom full
- Level: Main
Bathroom full
- Level: Upper
Bathroom full
- Level: Main
Bathroom full
- Level: Upper
Bonus room
- Level: Upper
Bonus room
- Level: Upper
Dining room
- Level: Main
Dining room
- Level: Main
Family room
- Level: Basement
Family room
- Level: Basement
Kitchen
- Level: Main
Kitchen
- Level: Main
Living room
- Level: Main
Living room
- Level: Main
Heating
- Heat Pump, Zoned
Cooling
- Ceiling Fan(s), Heat Pump, Zoned
Appliances
- Included: Convection Oven, Dishwasher, Disposal, Dryer, Electric Oven, Microwave, Oven, Refrigerator, Washer, Washer/Dryer
- Laundry: Lower Level, Main Level, Multiple Locations
Features
- Total Primary Heated Living Area: 3035
- Flooring: Carpet, Tile, Wood
- Basement: Apartment,Exterior Entry,Finished,Full,Interior Entry,Storage Space,Walk-Out Access
- Attic: Pull Down Stairs
- Fireplace features: Living Room, Primary Bedroom, Propane, Wood Burning
Interior area
- Total structure area: 2,309
- Total interior livable area: 3,608 sqft
- Finished area above ground: 2,309
- Finished area below ground: 726
Property
Parking
- Parking features: Driveway
- Has uncovered spaces: Yes
Features
- Levels: Two
- Stories: 2
- Patio & porch: Balcony, Deck, Front Porch, Rear Porch
- Exterior features: Outdoor Shower
- Has view: Yes
- View description: Long Range, Mountain(s), Winter, Year Round
Lot
- Size: 2.66 Acres
- Features: Hilly, Private, Sloped, Wooded, Views
Details
- Parcel number: 969821035800000
- Zoning: R-LD
- Special conditions: Standard
- Other equipment: Generator, Surround Sound
Construction
Type & style
- Home type: SingleFamily
- Architectural style: Arts and Crafts
- Property subtype: Single Family Residence
Materials
- Wood
- Foundation: Crawl Space
- Roof: Shingle
Condition
- New construction: No
- Year built: 2005
Utilities & green energy
- Sewer: Septic Installed
- Water: Well
- Utilities for property: Propane
Community & neighborhood
Location
- Region: Fairview
- Subdivision: Fairview Forest
HOA & financial
HOA
- Has HOA: Yes
- HOA fee: $1,273 annually
- Association name: Fairview Forest HOA
Other
Other facts
- Listing terms: Cash,Conventional
- Road surface type: Asphalt, Gravel, Paved
Price history
| Date | Event | Price |
|---|---|---|
| 9/28/2023 | Sold | $850,000+1.8%$236/sqft |
Source: | ||
| 8/15/2023 | Listed for sale | $835,000+103.7%$231/sqft |
Source: | ||
| 2/1/2012 | Sold | $410,000-8.7%$114/sqft |
Source: Public Record Report a problem | ||
| 10/19/2011 | Price change | $449,000-2.2%$124/sqft |
Source: Keller Williams Professionals #505356 Report a problem | ||
| 8/26/2011 | Listed for sale | $459,000+7%$127/sqft |
Source: Keller Williams Professionals #505356 Report a problem | ||
Public tax history
| Year | Property taxes | Tax assessment |
|---|---|---|
| 2025 | $4,214 +4.3% | $596,400 |
| 2024 | $4,041 +17.2% | $596,400 +11.2% |
| 2023 | $3,448 +1.6% | $536,300 |
Find assessor info on the county website
Neighborhood: 28730
Nearby schools
GreatSchools rating
- 7/10Fairview ElementaryGrades: K-5Distance: 3.8 mi
- 7/10Cane Creek MiddleGrades: 6-8Distance: 6.8 mi
- 7/10A C Reynolds HighGrades: PK,9-12Distance: 5.3 mi
Schools provided by the listing agent
- Middle: AC Reynolds
- High: AC Reynolds
Source: Canopy MLS as distributed by MLS GRID. This data may not be complete. We recommend contacting the local school district to confirm school assignments for this home.
Get a cash offer in 3 minutes
Find out how much your home could sell for in as little as 3 minutes with a no-obligation cash offer.
Estimated market value
$891,600
Get a cash offer in 3 minutes
Find out how much your home could sell for in as little as 3 minutes with a no-obligation cash offer.
Estimated market value
$891,600

