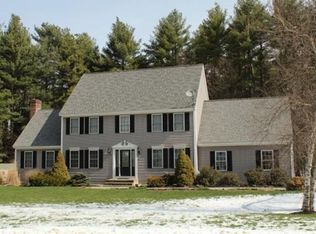Sold for $696,000
$696,000
16 Powhatan Rd, Pepperell, MA 01463
3beds
3,003sqft
Single Family Residence
Built in 1997
1.86 Acres Lot
$715,600 Zestimate®
$232/sqft
$3,909 Estimated rent
Home value
$715,600
$658,000 - $780,000
$3,909/mo
Zestimate® history
Loading...
Owner options
Explore your selling options
What's special
Welcome to 16 Powhatan Rd where you will discover tranquility in this charming property nestled within a sought-after Maple Hill Farms neighborhood. A wooded, mature lot surrounds this home, offering privacy and natural beauty. Inside, enjoy a spacious layout with an open concept connecting the living, dining, and kitchen areas. Modern amenities include a spacious kitchen boasting Quartz countertops, a breakfast bar, 3 bathrooms, 3 bedrooms, and a partially finished basement with a separate office space. Additional features include a Sunroom with new flooring, a lavish primary bathroom offering a walk-in tiled shower w/ rain shower head and a free-standing soaking tub, and a walk-up attic for storage or future expansion. This home blends comfort with functionality in a serene setting.
Zillow last checked: 8 hours ago
Listing updated: September 05, 2024 at 06:27am
Listed by:
Denise Hodgdon 978-551-4125,
Coldwell Banker Realty - Chelmsford 978-256-2560
Bought with:
Katherine Perrine
Lamacchia Realty, Inc.
Source: MLS PIN,MLS#: 73268917
Facts & features
Interior
Bedrooms & bathrooms
- Bedrooms: 3
- Bathrooms: 3
- Full bathrooms: 2
- 1/2 bathrooms: 1
Primary bedroom
- Features: Bathroom - Full, Cathedral Ceiling(s), Walk-In Closet(s), Flooring - Wall to Wall Carpet, Lighting - Overhead
- Level: Second
Bedroom 2
- Features: Ceiling Fan(s), Closet, Flooring - Wall to Wall Carpet, Lighting - Overhead
- Level: Second
Bedroom 3
- Features: Closet, Flooring - Wall to Wall Carpet, Lighting - Overhead
- Level: Second
Primary bathroom
- Features: Yes
Bathroom 1
- Features: Bathroom - Half, Flooring - Stone/Ceramic Tile
- Level: First
Bathroom 2
- Features: Bathroom - Full, Bathroom - With Tub & Shower, Closet - Linen, Lighting - Overhead
- Level: Second
Bathroom 3
- Features: Bathroom - Full, Bathroom - Double Vanity/Sink, Bathroom - Tiled With Tub & Shower, Flooring - Stone/Ceramic Tile, Countertops - Stone/Granite/Solid, Jacuzzi / Whirlpool Soaking Tub, Lighting - Overhead
- Level: Second
Dining room
- Features: Flooring - Hardwood, Wainscoting, Lighting - Overhead
- Level: Main,First
Kitchen
- Features: Flooring - Laminate, Window(s) - Bay/Bow/Box, Dining Area, Countertops - Stone/Granite/Solid, Breakfast Bar / Nook, Open Floorplan, Stainless Steel Appliances, Lighting - Pendant, Lighting - Overhead
- Level: Main,First
Living room
- Features: Flooring - Hardwood, Open Floorplan, Lighting - Overhead
- Level: Main,First
Office
- Features: Flooring - Laminate, Wainscoting, Lighting - Overhead
- Level: Basement
Heating
- Forced Air, Oil
Cooling
- Central Air
Appliances
- Included: Tankless Water Heater, Range, Dishwasher, Microwave, Refrigerator, Washer, Dryer, Vacuum System
- Laundry: Flooring - Stone/Ceramic Tile, Main Level, Electric Dryer Hookup, Washer Hookup, Lighting - Overhead, First Floor
Features
- Ceiling Fan(s), Slider, Lighting - Overhead, Wainscoting, Sun Room, Mud Room, Bonus Room, Office, Central Vacuum, Walk-up Attic
- Flooring: Wood, Tile, Laminate, Flooring - Stone/Ceramic Tile
- Doors: Insulated Doors
- Windows: Insulated Windows
- Basement: Full,Partial,Partially Finished,Interior Entry,Bulkhead,Radon Remediation System,Concrete
- Number of fireplaces: 1
- Fireplace features: Living Room
Interior area
- Total structure area: 3,003
- Total interior livable area: 3,003 sqft
Property
Parking
- Total spaces: 6
- Parking features: Attached, Garage Door Opener, Paved Drive, Off Street, Tandem, Paved
- Attached garage spaces: 2
- Uncovered spaces: 4
Features
- Patio & porch: Covered
- Exterior features: Covered Patio/Deck, Rain Gutters, Sprinkler System, Fenced Yard
- Fencing: Fenced/Enclosed,Fenced
Lot
- Size: 1.86 Acres
- Features: Corner Lot, Wooded, Cleared, Level
Details
- Parcel number: M:0039 B:0042 L:00000,728022
- Zoning: RUR
Construction
Type & style
- Home type: SingleFamily
- Architectural style: Colonial
- Property subtype: Single Family Residence
Materials
- Frame
- Foundation: Concrete Perimeter
- Roof: Shingle
Condition
- Year built: 1997
Utilities & green energy
- Electric: 200+ Amp Service
- Sewer: Private Sewer
- Water: Private
- Utilities for property: for Electric Range, for Electric Oven
Community & neighborhood
Community
- Community features: Walk/Jog Trails
Location
- Region: Pepperell
Price history
| Date | Event | Price |
|---|---|---|
| 9/5/2024 | Sold | $696,000-0.4%$232/sqft |
Source: MLS PIN #73268917 Report a problem | ||
| 7/24/2024 | Listed for sale | $699,000+44.3%$233/sqft |
Source: MLS PIN #73268917 Report a problem | ||
| 10/30/2018 | Sold | $484,500-0.9%$161/sqft |
Source: Public Record Report a problem | ||
| 9/11/2018 | Pending sale | $489,000$163/sqft |
Source: Nashoba Real Estate #72380142 Report a problem | ||
| 9/4/2018 | Price change | $489,000-1.2%$163/sqft |
Source: Nashoba Real Estate #72380142 Report a problem | ||
Public tax history
| Year | Property taxes | Tax assessment |
|---|---|---|
| 2025 | $10,150 +8.3% | $693,800 +6.2% |
| 2024 | $9,375 +1.8% | $653,300 +7.4% |
| 2023 | $9,210 +2.6% | $608,300 +21.4% |
Find assessor info on the county website
Neighborhood: 01463
Nearby schools
GreatSchools rating
- 5/10Varnum Brook Elementary SchoolGrades: K-4Distance: 2.8 mi
- 6/10Nissitissit Middle SchoolGrades: 5-8Distance: 3.1 mi
- 6/10North Middlesex Regional High SchoolGrades: 9-12Distance: 2.7 mi
Get a cash offer in 3 minutes
Find out how much your home could sell for in as little as 3 minutes with a no-obligation cash offer.
Estimated market value$715,600
Get a cash offer in 3 minutes
Find out how much your home could sell for in as little as 3 minutes with a no-obligation cash offer.
Estimated market value
$715,600
