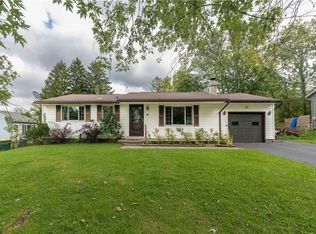Closed
$320,000
16 Post Hill Dr, Rochester, NY 14623
4beds
2,056sqft
Single Family Residence
Built in 1967
0.25 Acres Lot
$327,700 Zestimate®
$156/sqft
$2,462 Estimated rent
Home value
$327,700
$311,000 - $344,000
$2,462/mo
Zestimate® history
Loading...
Owner options
Explore your selling options
What's special
Welcome to 16 Post Hill Drive! This updated 4 bedroom, 2 full bath home combines comfort, style, and modern convenience. The light-filled gorgeous, perfectly maintained interior creates a fresh, inviting and move-in-ready feel. The kitchen is outfitted with granite countertops, new flooring and appliances (2021). Other updates throughout this home include new windows, driveway, patio and flooring.
The spectacular fully finished walk out basement offers versatile living and entertainment space featuring a dry bar, full bathroom, bedroom, new flooring and easy access to the back yard. Step outside to your very own private oasis, featuring a brand new above ground pool, ideal for summer enjoyment. Delayed Negotiations on September 8th, 2025 at 2:00 PM.
Zillow last checked: 8 hours ago
Listing updated: October 17, 2025 at 12:54pm
Listed by:
Robert Piazza Palotto Robert@HighFallsSIR.com,
High Falls Sotheby's International
Bought with:
Susan E. Glenz, 10301214679
Keller Williams Realty Greater Rochester
Source: NYSAMLSs,MLS#: R1632422 Originating MLS: Rochester
Originating MLS: Rochester
Facts & features
Interior
Bedrooms & bathrooms
- Bedrooms: 4
- Bathrooms: 2
- Full bathrooms: 2
- Main level bathrooms: 1
- Main level bedrooms: 1
Heating
- Gas, Forced Air
Cooling
- Central Air
Appliances
- Included: Dryer, Dishwasher, Exhaust Fan, Gas Oven, Gas Range, Microwave, Refrigerator, Range Hood, Tankless Water Heater, Washer
- Laundry: Main Level
Features
- Ceiling Fan(s), Dry Bar, Separate/Formal Dining Room, Entrance Foyer, Separate/Formal Living Room, Granite Counters, Pantry, See Remarks, Sliding Glass Door(s), Bedroom on Main Level, In-Law Floorplan, Main Level Primary, Programmable Thermostat
- Flooring: Ceramic Tile, Hardwood, Luxury Vinyl, Varies
- Doors: Sliding Doors
- Windows: Thermal Windows
- Basement: Full,Finished,Walk-Out Access,Sump Pump
- Number of fireplaces: 1
Interior area
- Total structure area: 2,056
- Total interior livable area: 2,056 sqft
- Finished area below ground: 832
Property
Parking
- Total spaces: 1
- Parking features: Attached, Garage, Driveway, Garage Door Opener
- Attached garage spaces: 1
Accessibility
- Accessibility features: Accessible Bedroom
Features
- Levels: Two
- Stories: 2
- Patio & porch: Covered, Patio, Porch
- Exterior features: Blacktop Driveway, Pool, Patio, Private Yard, See Remarks
- Pool features: Above Ground
Lot
- Size: 0.25 Acres
- Dimensions: 69 x 135
- Features: Near Public Transit, Rectangular, Rectangular Lot, Residential Lot
Details
- Parcel number: 2632001751000002026000
- Special conditions: Standard
Construction
Type & style
- Home type: SingleFamily
- Architectural style: Raised Ranch
- Property subtype: Single Family Residence
Materials
- Cedar, Copper Plumbing
- Foundation: Block
- Roof: Asphalt
Condition
- Resale
- Year built: 1967
Utilities & green energy
- Electric: Circuit Breakers
- Sewer: Connected
- Water: Connected, Public
- Utilities for property: Cable Available, Sewer Connected, Water Connected
Community & neighborhood
Location
- Region: Rochester
- Subdivision: Mapledale Sec 08
Other
Other facts
- Listing terms: Cash,Conventional,FHA,VA Loan
Price history
| Date | Event | Price |
|---|---|---|
| 10/14/2025 | Sold | $320,000+28.1%$156/sqft |
Source: | ||
| 9/11/2025 | Pending sale | $249,900$122/sqft |
Source: | ||
| 9/2/2025 | Listed for sale | $249,900+50.6%$122/sqft |
Source: | ||
| 11/20/2020 | Sold | $165,900-2.4%$81/sqft |
Source: | ||
| 9/5/2020 | Pending sale | $169,900$83/sqft |
Source: Howard Hanna - Greece #R1289429 Report a problem | ||
Public tax history
| Year | Property taxes | Tax assessment |
|---|---|---|
| 2024 | -- | $189,100 |
| 2023 | -- | $189,100 +14% |
| 2022 | -- | $165,900 +3% |
Find assessor info on the county website
Neighborhood: 14623
Nearby schools
GreatSchools rating
- 7/10Ethel K Fyle Elementary SchoolGrades: K-3Distance: 0.3 mi
- 5/10Henry V Burger Middle SchoolGrades: 7-9Distance: 2.2 mi
- 7/10Rush Henrietta Senior High SchoolGrades: 9-12Distance: 2.3 mi
Schools provided by the listing agent
- District: Rush-Henrietta
Source: NYSAMLSs. This data may not be complete. We recommend contacting the local school district to confirm school assignments for this home.
