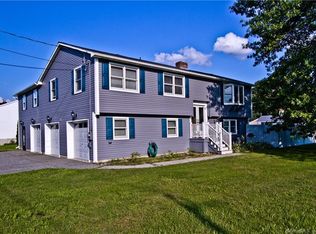Sold for $400,000
$400,000
16 Porter Plain Road, Thompson, CT 06277
3beds
1,960sqft
Single Family Residence
Built in 1974
0.42 Acres Lot
$413,900 Zestimate®
$204/sqft
$2,710 Estimated rent
Home value
$413,900
Estimated sales range
Not available
$2,710/mo
Zestimate® history
Loading...
Owner options
Explore your selling options
What's special
Welcome to this inviting raised ranch set on a beautiful fenced-in corner lot with a paved driveway and privacy fencing in Thompson, CT. The upper level offers 3 comfortable bedrooms and a full bath, along with a spacious kitchen featuring a breakfast bar that flows into the dining area and all recent appliances! From here, an updated slider opens to the rear deck partially covered, perfect for outdoor dining and entertaining overlooking the backyard. The spacious living room, anchored by a classic brick fireplace, creates a warm and welcoming gathering space. The lower level expands your living options with an oversized family room, an office or mudroom area, and a second full bath complete with shower, laundry, and storage. Interior access leads directly to the one-car garage for added convenience. Set in an excellent commuter location, this home offers quick access into Worcester, an easy commute to MetroWest Boston or Providence, and is just minutes from the Massachusetts border. A wonderful blend of comfort, convenience, and location, ready for its next owner to make it home.
Zillow last checked: 8 hours ago
Listing updated: October 04, 2025 at 05:45am
Listed by:
Jared Meehan 508-561-0249,
RE/MAX Bell Park Realty 860-774-7600
Bought with:
Vivian Kozey, RES.0805792
CR Premier Properties
Source: Smart MLS,MLS#: 24120366
Facts & features
Interior
Bedrooms & bathrooms
- Bedrooms: 3
- Bathrooms: 2
- Full bathrooms: 2
Primary bedroom
- Level: Main
Bedroom
- Level: Main
Bedroom
- Level: Main
Bathroom
- Level: Lower
Bathroom
- Level: Main
Dining room
- Features: Balcony/Deck, Sliders
- Level: Main
Family room
- Features: Fireplace
- Level: Lower
Kitchen
- Features: Breakfast Bar
- Level: Main
Living room
- Features: Fireplace
- Level: Main
Heating
- Baseboard, Electric
Cooling
- None
Appliances
- Included: Oven/Range, Microwave, Range Hood, Refrigerator, Dishwasher, Washer, Dryer, Electric Water Heater, Water Heater
- Laundry: Lower Level
Features
- Open Floorplan
- Windows: Thermopane Windows
- Basement: Full,Heated,Finished,Garage Access,Interior Entry,Walk-Out Access,Liveable Space
- Attic: Pull Down Stairs
- Number of fireplaces: 2
Interior area
- Total structure area: 1,960
- Total interior livable area: 1,960 sqft
- Finished area above ground: 1,180
- Finished area below ground: 780
Property
Parking
- Total spaces: 6
- Parking features: Attached, Paved, Driveway, Garage Door Opener, Private
- Attached garage spaces: 1
- Has uncovered spaces: Yes
Features
- Patio & porch: Deck, Covered
- Exterior features: Rain Gutters
- Fencing: Full
Lot
- Size: 0.42 Acres
- Features: Corner Lot, Dry, Level, Cleared, Open Lot
Details
- Additional structures: Shed(s)
- Parcel number: 1724188
- Zoning: MDL-01
Construction
Type & style
- Home type: SingleFamily
- Architectural style: Ranch
- Property subtype: Single Family Residence
Materials
- Shake Siding, Vinyl Siding
- Foundation: Concrete Perimeter, Raised
- Roof: Shingle
Condition
- New construction: No
- Year built: 1974
Utilities & green energy
- Sewer: Septic Tank
- Water: Well
- Utilities for property: Cable Available
Green energy
- Energy efficient items: Windows
Community & neighborhood
Location
- Region: Thompson
Price history
| Date | Event | Price |
|---|---|---|
| 10/3/2025 | Sold | $400,000+5.3%$204/sqft |
Source: | ||
| 8/26/2025 | Pending sale | $379,900$194/sqft |
Source: | ||
| 8/22/2025 | Listed for sale | $379,900+68.8%$194/sqft |
Source: | ||
| 12/21/2018 | Sold | $225,000+0%$115/sqft |
Source: | ||
| 10/15/2018 | Price change | $224,900-4.3%$115/sqft |
Source: RE/MAX BELL PARK REALTY #170127421 Report a problem | ||
Public tax history
| Year | Property taxes | Tax assessment |
|---|---|---|
| 2025 | $4,503 +15.4% | $237,000 +70.7% |
| 2024 | $3,902 +8.1% | $138,800 |
| 2023 | $3,609 +3.9% | $138,800 |
Find assessor info on the county website
Neighborhood: 06277
Nearby schools
GreatSchools rating
- 6/10Thompson Middle SchoolGrades: 5-8Distance: 3.4 mi
- 5/10Tourtellotte Memorial High SchoolGrades: 9-12Distance: 3.3 mi
- 4/10Mary R. Fisher Elementary SchoolGrades: PK-4Distance: 3.4 mi
Get pre-qualified for a loan
At Zillow Home Loans, we can pre-qualify you in as little as 5 minutes with no impact to your credit score.An equal housing lender. NMLS #10287.
Sell with ease on Zillow
Get a Zillow Showcase℠ listing at no additional cost and you could sell for —faster.
$413,900
2% more+$8,278
With Zillow Showcase(estimated)$422,178
