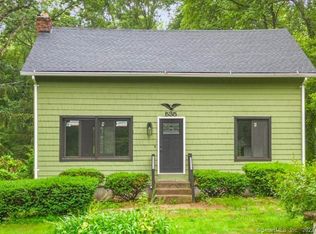IF YOU ARE LOOKING FOR THAT "HIDDEN GEM", THIS IS IT! This rarely available lot for sale is in a sought after neighborhood. This Raised Ranch has so much to offer in addition to over 2.5 acres of privacy! Travel to 16 Pond Hill Rd entering into a long, private driveway and find your private oasis. This home also boasts a vegetable garden, great deck and plenty of areas for entertaining. The open kitchen has granite, newer appliances, new paint, vaulted ceilings and a breakfast bar. It has 3 good-sized bedrooms and a great family room downstairs with built-in shelves that boasts such charm. Newer Flooring and carpet is also part of the downstairs as well as a half bath and laundry room of which can very well be made into a full bath. Venture out back where you will find so much space to enjoy the great outdoors just in time for Summer. So get your marshmallows ready for some great fire pit nights and book your appointment today before this "GEM" is gone! SHOWINGS TO START 6/20- SHOWINGS ONLY M-F 5PM-7PM, SATURDAYS BETWEEN 9AM-8PM & SUNDAYS BETWEEN 9AM-5PM. **HIGHEST & BEST DUE BY SATURDAY, JUNE 25 BY 5 PM** ***SHOWINGS TO START 6/20-SHOWINGS ONLY M-F 5PM-7PM, SATURDAYS BETWEEN 9AM-8PM & SUNDAYS BETWEEN 9AM-5PM.****HIGHEST & BEST DUE BY SATURDAY, JUNE 25 BY 5 PM**
This property is off market, which means it's not currently listed for sale or rent on Zillow. This may be different from what's available on other websites or public sources.
