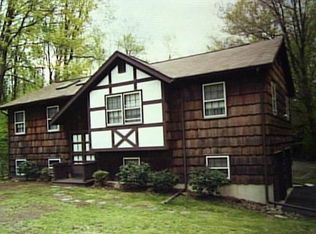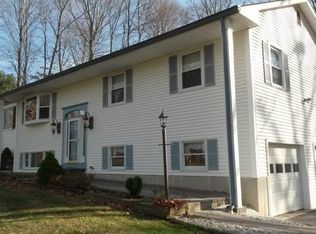Sold for $615,000
$615,000
16 Pond Crest Road, Danbury, CT 06811
3beds
1,874sqft
Single Family Residence
Built in 1973
0.95 Acres Lot
$622,000 Zestimate®
$328/sqft
$3,963 Estimated rent
Home value
$622,000
$560,000 - $690,000
$3,963/mo
Zestimate® history
Loading...
Owner options
Explore your selling options
What's special
Welcome to a home where thoughtful design meets high-end finishes-perfectly nestled on a nearly one-acre lot in a quiet, sought-after neighborhood. This beautifully updated residence offers truly turn-key living with no detail overlooked. Step inside to find a fully renovated kitchen featuring quartz countertops, a breakfast bar, and premium appliances that will delight any home chef. The open-concept main level boasts refinished hardwood floors, soaring cathedral ceilings, and abundant natural light streaming through skylights and updated windows. The dining area opens to a brand-new four-season sunroom-heated, insulated, and ready to be enjoyed year-round. Step outside to your newly constructed deck, perfect for cooking and entertaining. Both full bathrooms have been fully renovated, including the luxurious primary suite bath, offering a spa-like retreat. The lower level is fully finished and features a cozy fireplace, half bath, and a private laundry room, ideal for flexible living space or a home office. Outside, the expansive, nearly acre yard is a rare find-complete with a custom outdoor kitchen, patio, and covered seating area-your private oasis for hosting gatherings or simply enjoying the outdoors. With a newer roof, refinished floors, fresh paint throughout, and nothing left to do, this is a home where you can unpack and immediately start enjoying.
Zillow last checked: 8 hours ago
Listing updated: September 11, 2025 at 06:43am
Listed by:
Rebecca Zandvliet 203-982-9800,
Coldwell Banker Realty 2000 203-706-1222
Bought with:
Sam Campolo, RES.0819646
Compass Connecticut, LLC
Source: Smart MLS,MLS#: 24110992
Facts & features
Interior
Bedrooms & bathrooms
- Bedrooms: 3
- Bathrooms: 3
- Full bathrooms: 2
- 1/2 bathrooms: 1
Primary bedroom
- Features: Remodeled, Full Bath
- Level: Main
- Area: 255 Square Feet
- Dimensions: 15 x 17
Bedroom
- Level: Main
- Area: 120 Square Feet
- Dimensions: 10 x 12
Bedroom
- Level: Main
- Area: 120 Square Feet
- Dimensions: 10 x 12
Dining room
- Features: Remodeled
- Level: Main
- Area: 132 Square Feet
- Dimensions: 11 x 12
Family room
- Features: Remodeled, Fireplace
- Level: Lower
- Area: 494 Square Feet
- Dimensions: 19 x 26
Kitchen
- Features: Remodeled, Breakfast Bar, Granite Counters
- Level: Main
- Area: 132 Square Feet
- Dimensions: 11 x 12
Living room
- Features: Remodeled, Skylight, Cathedral Ceiling(s)
- Level: Main
- Area: 224 Square Feet
- Dimensions: 14 x 16
Sun room
- Level: Main
Heating
- Baseboard, Electric
Cooling
- Central Air
Appliances
- Included: Oven/Range, Microwave, Refrigerator, Dishwasher, Electric Water Heater
- Laundry: Lower Level
Features
- Windows: Thermopane Windows
- Basement: Full,Finished,Garage Access
- Attic: Crawl Space,Storage,Pull Down Stairs
- Number of fireplaces: 1
- Fireplace features: Insert
Interior area
- Total structure area: 1,874
- Total interior livable area: 1,874 sqft
- Finished area above ground: 1,314
- Finished area below ground: 560
Property
Parking
- Total spaces: 6
- Parking features: Attached, Paved
- Attached garage spaces: 2
Features
- Patio & porch: Deck, Covered
- Exterior features: Outdoor Grill, Garden, Lighting
Lot
- Size: 0.95 Acres
- Features: Level, Cul-De-Sac
Details
- Parcel number: 65625
- Zoning: RA40
- Other equipment: Generator Ready
Construction
Type & style
- Home type: SingleFamily
- Architectural style: Ranch
- Property subtype: Single Family Residence
Materials
- Shake Siding
- Foundation: Concrete Perimeter, Raised
- Roof: Asphalt
Condition
- New construction: No
- Year built: 1973
Utilities & green energy
- Sewer: Septic Tank
- Water: Well
- Utilities for property: Cable Available
Green energy
- Energy efficient items: Ridge Vents, Windows
Community & neighborhood
Location
- Region: Danbury
- Subdivision: King St.
Price history
| Date | Event | Price |
|---|---|---|
| 9/10/2025 | Sold | $615,000-3.1%$328/sqft |
Source: | ||
| 9/9/2025 | Pending sale | $635,000$339/sqft |
Source: | ||
| 7/11/2025 | Listed for sale | $635,000+119%$339/sqft |
Source: | ||
| 2/13/2015 | Sold | $289,900$155/sqft |
Source: | ||
| 12/9/2014 | Price change | $289,900-12.1%$155/sqft |
Source: Keller Williams Realty #99087636 Report a problem | ||
Public tax history
| Year | Property taxes | Tax assessment |
|---|---|---|
| 2025 | $7,121 +2.2% | $284,970 |
| 2024 | $6,965 +4.8% | $284,970 |
| 2023 | $6,648 +12% | $284,970 +35.4% |
Find assessor info on the county website
Neighborhood: 06811
Nearby schools
GreatSchools rating
- 4/10King Street Primary SchoolGrades: K-3Distance: 1.3 mi
- 2/10Broadview Middle SchoolGrades: 6-8Distance: 4.4 mi
- 2/10Danbury High SchoolGrades: 9-12Distance: 2.7 mi
Schools provided by the listing agent
- Elementary: King Street
- Middle: Broadview
- High: Danbury
Source: Smart MLS. This data may not be complete. We recommend contacting the local school district to confirm school assignments for this home.
Get pre-qualified for a loan
At Zillow Home Loans, we can pre-qualify you in as little as 5 minutes with no impact to your credit score.An equal housing lender. NMLS #10287.
Sell with ease on Zillow
Get a Zillow Showcase℠ listing at no additional cost and you could sell for —faster.
$622,000
2% more+$12,440
With Zillow Showcase(estimated)$634,440

