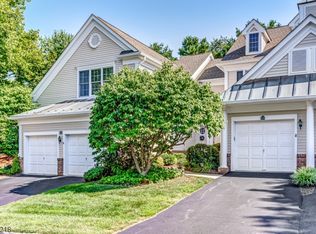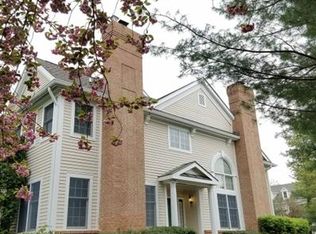BACK ON MKT This home has been meticulously maintained and completely transformed in the past 2 years. The kitchen was overhauled with refinished cabinets, quartz countertops, new hardware, all new SS appliances, Sub-Zero glass front refrig, chandelier in b'fast nook, exhaust fan, window treatments and backsplash. Other major improvements include NEW LOEWEN WINDOWS throughout, and Cal Closets in Master B'room . The Sun Room has new french doors and travertine tile. The finished basement adds 3 additional rooms of living space - gym, tv room and Office Spa. All landscaping, front and back was replaced, and paver walkway and patio installed. Also, all high hats changed to LED, new RH chandelier's, all 3 baths completely updated, new HVAC system, new iron railings and millwork. Remote shades just installed.
This property is off market, which means it's not currently listed for sale or rent on Zillow. This may be different from what's available on other websites or public sources.

