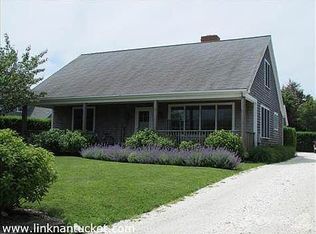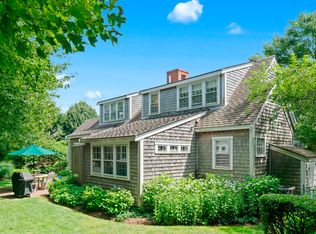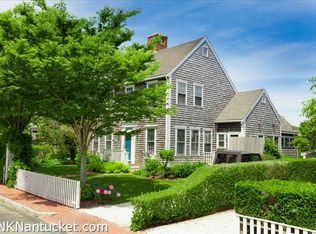Sold for $2,250,000 on 01/09/24
$2,250,000
16 Polliwog Pond Rd, Nantucket, MA 02554
5beds
1,830sqft
Single Family Residence
Built in 1995
10,454.4 Square Feet Lot
$2,393,200 Zestimate®
$1,230/sqft
$8,138 Estimated rent
Home value
$2,393,200
$2.20M - $2.61M
$8,138/mo
Zestimate® history
Loading...
Owner options
Explore your selling options
What's special
This impeccably maintained home sits on a quiet, private street that is undeniably one of the best kept secrets on Nantucket. The home offers a flexible floor plan with five spacious bedrooms and two+ bathrooms. The kitchen has a built-in desk area, granite countertops and custom cabinetry with paneled dishwasher and refrigerator. The dining room has a vaulted ceiling and is perfectly poised off of the kitchen. The tasteful design of the dining room makes it perfect for both formal and casual occasions. The entire home attracts warmth and natural light in every season of the year. Both front and back yards are a nature lover's paradise with splendid, yet easily-maintained, gardens. The back yard could also accommodate a swimming pool and there is ample ground cover left if the new owner wants to add on to the house. The basement is easily accessed from both the interior and exterior of the house. As is, the basement provides clean, dry storage but could also be finished-out with little effort. The home was very recently equipped with three very efficient Fujitsu mini-split air conditioners. This home is truly a gem and evokes everything that is Nantucket.
Zillow last checked: 8 hours ago
Listing updated: October 14, 2025 at 04:52pm
Listed by:
Kenny Hilbig,
William Raveis Nantucket
Bought with:
Erin Wilson
Fisher Real Estate
Source: LINK,MLS#: 90725
Facts & features
Interior
Bedrooms & bathrooms
- Bedrooms: 5
- Bathrooms: 2
- Full bathrooms: 2
- Main level bedrooms: 2
Heating
- GFHW
Appliances
- Included: Stove: Jenn-Air, Washer: Speed Queen
Features
- Disp, OSh, Floor 1: Enter into a foyer that leads to the den on the right and a bedroom that could easily serve as a home office on the left. The den leads to the kitchen and dining room. The first floor is completed by a second first-floor bedroom and a full bathroom., Floor 2: Just off the stairs and to the left is a spacious primary bedroom with a large walk-in closet. The upstairs bathroom can be entered directly from the primary suite or from the hall. Each bath entry contains its own half-bath and is thoughtfully joined together by a shower that can be accessed from either direction - a testament to the careful planning and design of the flexible floorplan. Two more sizable bedrooms complete the third floor.
- Flooring: 2
- Basement: Unfinished, washer and dryer
- Has fireplace: No
Interior area
- Total structure area: 1,830
- Total interior livable area: 1,830 sqft
Property
Parking
- Parking features: Off-Street (4)
Features
- Exterior features: Garden, Patio
- Has view: Yes
- View description: None, Res
- Frontage type: None
Lot
- Size: 10,454 sqft
- Features: Large Front And Back Yards
Details
- Parcel number: 4227
- Zoning: R10
Construction
Type & style
- Home type: SingleFamily
- Property subtype: Single Family Residence
Materials
- Foundation: Concrete
Condition
- Year built: 1995
- Major remodel year: 2004
Utilities & green energy
- Sewer: Town
- Water: Town
- Utilities for property: Cbl
Community & neighborhood
Location
- Region: Nantucket
Other
Other facts
- Listing agreement: E
Price history
| Date | Event | Price |
|---|---|---|
| 1/9/2024 | Sold | $2,250,000+2.5%$1,230/sqft |
Source: LINK #90725 Report a problem | ||
| 10/9/2023 | Pending sale | $2,195,000$1,199/sqft |
Source: LINK #90725 Report a problem | ||
| 10/5/2023 | Listed for sale | $2,195,000+2826.7%$1,199/sqft |
Source: LINK #90725 Report a problem | ||
| 1/10/1995 | Sold | $75,000$41/sqft |
Source: Public Record Report a problem | ||
Public tax history
| Year | Property taxes | Tax assessment |
|---|---|---|
| 2025 | $4,957 +9% | $1,511,400 +4% |
| 2024 | $4,549 +10.1% | $1,453,500 +12.9% |
| 2023 | $4,132 | $1,287,100 +21.9% |
Find assessor info on the county website
Neighborhood: 02554
Nearby schools
GreatSchools rating
- 4/10Nantucket Intermediate SchoolGrades: 3-5Distance: 0.4 mi
- 4/10Cyrus Peirce Middle SchoolGrades: 6-8Distance: 0.3 mi
- 6/10Nantucket High SchoolGrades: 9-12Distance: 0.3 mi
Sell for more on Zillow
Get a free Zillow Showcase℠ listing and you could sell for .
$2,393,200
2% more+ $47,864
With Zillow Showcase(estimated)
$2,441,064

