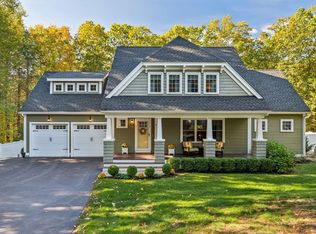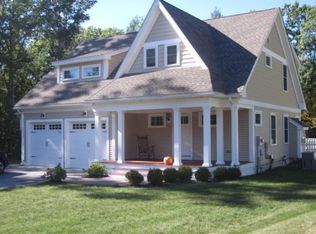"Top of the World" is the sensation you will feel when viewing this spectacular better than new Craftsman style 4 BR, 3 bath home located at The Hills at Crocket Farm. Point of Rocks Terrace is a private up-scale cul de sac abutting hundreds of acres of conservation land to be enjoyed by all for walks, biking, and or hiking. Why settle for new when you can have better than new...yes, this home has it all ... you won't want to miss all the upgrades, finish and built-ins throughout of the finest quality and workmanship that includes wainscoting, shiplap, custom bookshelves, window seat (with storage) in FR, pantry closet w/custom cabinetry w/granite countertops, 30 bottle wine frig, MBR with California custom closet system, MB w/ upgraded shower system w/ rolling frameless shower door, spacious great room custom framed to fit a big screen TV, gas FP, EcoBee Smart thermostats, Nest security door bells, Protect smoke/carbon monoxide detectors, leaf filter gutter system and new Post Woodworking maintenance free shed with copula. So many new upgraded fixtures throughout, plus the newest of technology that adds to your comfort and home security. Oh and don't forget the great sunsets from your front porch. And for sure the Independence Day fireworks is a special treat to view from your front porch. So much to see and so much to fall in love with. Showings to begin at Open House Thursday 7/1, 4:00-6:00 PM, Friday 7/2, 4:00-6:00 PM, Sat., 7/3 1:00-3:00 PM
This property is off market, which means it's not currently listed for sale or rent on Zillow. This may be different from what's available on other websites or public sources.

