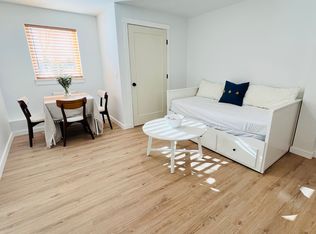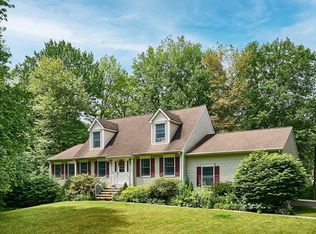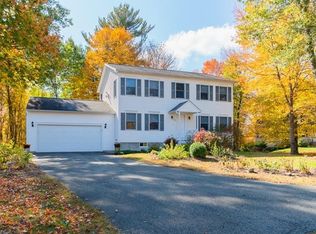Sold for $760,000
$760,000
16 Poets Corner Rd, Amherst, MA 01002
5beds
2,736sqft
Single Family Residence
Built in 2002
1.05 Acres Lot
$791,200 Zestimate®
$278/sqft
$6,676 Estimated rent
Home value
$791,200
$752,000 - $831,000
$6,676/mo
Zestimate® history
Loading...
Owner options
Explore your selling options
What's special
Discover a hidden treasure! This remodeled 2002 Colonial is tucked away at the end of a cul-de-sac in its natural, magical refuge w/ amazing, ever-changing views south over APR farmland & to the Holyoke Range. But just imagine! You are within walking distance of Fort River Elem & Amherst Center! Enjoy a spacious, convenient floor plan: 2736 SF, main level has kitchen, LR, & dining area + slider to deck overlooking field,1 bedrm/office + a library & laundry/half bath. The 2nd level offers 2 ensuite bedrms + 2 more bedrms & full bath. The large, main bedrm over the 2-car garage has an exterior deck & picture windows w/ views to take your breath away - as do most rooms in the house & your soaking tub. Upgrades abound: updated kitchen; hardwood floors; covered entry porch; owned solar (PV & hot water); 4 mini-split heat pumps; gas fireplace; added insulation in walk-out basemt & attic; 240-amp charging line to garage. Don't miss out! This unique property has never before been on the market
Zillow last checked: 8 hours ago
Listing updated: August 04, 2023 at 05:29am
Listed by:
Sally Malsch 413-519-4465,
5 College REALTORS® 413-549-5555
Bought with:
Sally Malsch
5 College REALTORS®
Source: MLS PIN,MLS#: 73120491
Facts & features
Interior
Bedrooms & bathrooms
- Bedrooms: 5
- Bathrooms: 4
- Full bathrooms: 3
- 1/2 bathrooms: 1
- Main level bedrooms: 1
Primary bedroom
- Features: Bathroom - Full, Walk-In Closet(s), Closet, Flooring - Wall to Wall Carpet, Window(s) - Picture, Balcony - Exterior, Cable Hookup, Exterior Access, Remodeled, Slider, Closet - Double
- Level: Second
Bedroom 2
- Features: Bathroom - Full, Walk-In Closet(s), Flooring - Hardwood, Window(s) - Picture, Cable Hookup, Remodeled, Lighting - Overhead
- Level: Second
Bedroom 3
- Features: Closet, Flooring - Wall to Wall Carpet, Window(s) - Picture, Cable Hookup, Lighting - Overhead
- Level: Second
Bedroom 4
- Features: Closet, Flooring - Wall to Wall Carpet, Window(s) - Picture, Lighting - Overhead
- Level: Second
Bedroom 5
- Features: Closet, Flooring - Hardwood, Window(s) - Picture, Cable Hookup, Lighting - Overhead
- Level: Main,First
Primary bathroom
- Features: Yes
Bathroom 1
- Features: Bathroom - Full, Bathroom - With Shower Stall, Bathroom - With Tub, Ceiling Fan(s), Closet - Linen, Flooring - Vinyl, Window(s) - Picture, Enclosed Shower - Fiberglass, Lighting - Overhead
- Level: Second
Bathroom 2
- Features: Bathroom - Full, Bathroom - With Tub & Shower, Ceiling Fan(s), Flooring - Vinyl, Lighting - Overhead
- Level: Second
Bathroom 3
- Features: Bathroom - Full, Bathroom - Tiled With Tub & Shower, Ceiling Fan(s), Flooring - Vinyl, Lighting - Overhead
- Level: Second
Kitchen
- Features: Closet, Flooring - Hardwood, Window(s) - Picture, Dining Area, Pantry, Countertops - Stone/Granite/Solid, Kitchen Island, Cabinets - Upgraded, Deck - Exterior, Exterior Access, Recessed Lighting, Remodeled, Slider, Lighting - Overhead
- Level: Main,First
Living room
- Features: Flooring - Hardwood, Window(s) - Picture, Cable Hookup, Exterior Access
- Level: Main,First
Office
- Features: Closet/Cabinets - Custom Built, Flooring - Hardwood, Window(s) - Picture, Lighting - Overhead
- Level: Main
Heating
- Central, Forced Air, Baseboard, Natural Gas, Active Solar, Ductless
Cooling
- Ductless
Appliances
- Laundry: Bathroom - Half, Closet/Cabinets - Custom Built, Flooring - Vinyl, Pantry, Main Level, Electric Dryer Hookup, Washer Hookup, Lighting - Overhead, First Floor
Features
- Closet/Cabinets - Custom Built, Lighting - Overhead, Home Office
- Flooring: Vinyl, Carpet, Hardwood, Flooring - Hardwood
- Doors: Insulated Doors
- Windows: Picture, Insulated Windows, Screens
- Basement: Full,Walk-Out Access,Interior Entry,Concrete,Unfinished
- Number of fireplaces: 1
- Fireplace features: Living Room
Interior area
- Total structure area: 2,736
- Total interior livable area: 2,736 sqft
Property
Parking
- Total spaces: 6
- Parking features: Attached, Garage Door Opener, Storage, Garage Faces Side, Paved Drive, Shared Driveway, Off Street, Deeded, Paved
- Attached garage spaces: 2
- Uncovered spaces: 4
Features
- Patio & porch: Deck - Wood
- Exterior features: Deck - Wood, Balcony, Rain Gutters, Screens, Garden
- Has view: Yes
- View description: Scenic View(s)
Lot
- Size: 1.05 Acres
- Features: Easements, Additional Land Avail., Cleared, Farm, Level
Details
- Parcel number: M:0015B B:0000 L:0130,3885701
- Zoning: residentia
Construction
Type & style
- Home type: SingleFamily
- Architectural style: Colonial
- Property subtype: Single Family Residence
Materials
- Frame, Modular
- Foundation: Concrete Perimeter
- Roof: Shingle
Condition
- Year built: 2002
Utilities & green energy
- Electric: 110 Volts, 220 Volts, Circuit Breakers, 200+ Amp Service
- Sewer: Public Sewer
- Water: Public
- Utilities for property: for Gas Range, for Electric Dryer, Washer Hookup
Green energy
- Energy efficient items: Thermostat
- Energy generation: Solar
Community & neighborhood
Security
- Security features: Security System
Community
- Community features: Public Transportation, Walk/Jog Trails, Conservation Area, Private School, Public School, University
Location
- Region: Amherst
- Subdivision: Poets Corner
HOA & financial
HOA
- Has HOA: Yes
- HOA fee: $200 annually
Other
Other facts
- Road surface type: Paved
Price history
| Date | Event | Price |
|---|---|---|
| 8/3/2023 | Sold | $760,000+12.6%$278/sqft |
Source: MLS PIN #73120491 Report a problem | ||
| 6/15/2023 | Contingent | $675,000$247/sqft |
Source: MLS PIN #73120491 Report a problem | ||
| 6/5/2023 | Listed for sale | $675,000+79%$247/sqft |
Source: MLS PIN #73120491 Report a problem | ||
| 6/17/2002 | Sold | $377,153$138/sqft |
Source: Public Record Report a problem | ||
Public tax history
| Year | Property taxes | Tax assessment |
|---|---|---|
| 2025 | $11,524 +2.4% | $642,000 +5.6% |
| 2024 | $11,258 +3.2% | $608,200 +12.1% |
| 2023 | $10,906 +5.7% | $542,600 +11.9% |
Find assessor info on the county website
Neighborhood: 01002
Nearby schools
GreatSchools rating
- 8/10Fort River Elementary SchoolGrades: K-6Distance: 0.4 mi
- 5/10Amherst Regional Middle SchoolGrades: 7-8Distance: 1.2 mi
- 8/10Amherst Regional High SchoolGrades: 9-12Distance: 1.1 mi
Schools provided by the listing agent
- Elementary: Fort River
- Middle: Amherst Reg Ms
- High: Amherst Reg Hs
Source: MLS PIN. This data may not be complete. We recommend contacting the local school district to confirm school assignments for this home.

Get pre-qualified for a loan
At Zillow Home Loans, we can pre-qualify you in as little as 5 minutes with no impact to your credit score.An equal housing lender. NMLS #10287.


