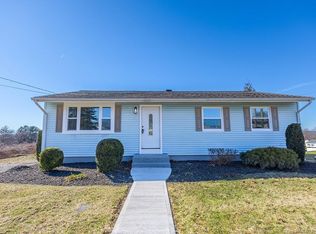Sold for $422,500
$422,500
16 Pleasant View Road, Derby, CT 06418
3beds
1,171sqft
Single Family Residence
Built in 1956
0.35 Acres Lot
$429,400 Zestimate®
$361/sqft
$2,724 Estimated rent
Home value
$429,400
$382,000 - $481,000
$2,724/mo
Zestimate® history
Loading...
Owner options
Explore your selling options
What's special
Welcome to Hilltop Area of Derby!! This charming split-level home offers stunning views and layout perfect for today's lifestyle. Featuring 3 Bedrooms and 2 full baths, this residence is designed with comfort in mind. The hardwood floors throughout the main 2 levels add warmth and character, while the lower level provides extra living space-ideal for a familyroom,home office or playroom. Enjoy outdoor living on the deck overlooking the Scenic surroundings, or entertain with ease thanks to the newer driveway with plenty of parking. Set on a desirable corner lot , the home also boast vinyl siding for easy maintenance. Conveniently located close to shopping, schools, and commuter routes, this is a wonderful opportunity to own a well/maintained home In a sought-after neighborhood. Don't miss your chance to make this home your own! Updated features include roof is roughly 10 years old, driveway redone roughly 6 years ago and bedrooms added splits for extra heat and AC
Zillow last checked: 8 hours ago
Listing updated: October 14, 2025 at 09:22am
Listed by:
Nea Lisboa 203-506-1813,
William Raveis Real Estate 203-876-7507,
Elaine Amundsen 203-506-0787,
William Raveis Real Estate
Bought with:
Christy A. Lindsay, RES.0799344
Coldwell Banker Realty
Source: Smart MLS,MLS#: 24123199
Facts & features
Interior
Bedrooms & bathrooms
- Bedrooms: 3
- Bathrooms: 2
- Full bathrooms: 2
Primary bedroom
- Features: Ceiling Fan(s), Full Bath, Hardwood Floor
- Level: Upper
- Area: 120 Square Feet
- Dimensions: 10 x 12
Bedroom
- Features: Ceiling Fan(s), Hardwood Floor
- Level: Upper
- Area: 117 Square Feet
- Dimensions: 9 x 13
Bedroom
- Features: Hardwood Floor
- Level: Upper
- Area: 100 Square Feet
- Dimensions: 10 x 10
Family room
- Features: Wall/Wall Carpet
- Level: Lower
- Area: 187 Square Feet
- Dimensions: 11 x 17
Kitchen
- Features: Breakfast Bar, Quartz Counters, Eating Space, Hardwood Floor
- Level: Main
- Area: 160 Square Feet
- Dimensions: 10 x 16
Living room
- Features: Ceiling Fan(s), Hardwood Floor
- Level: Main
- Area: 256 Square Feet
- Dimensions: 16 x 16
Heating
- Forced Air, Oil, Other
Cooling
- Central Air, Ductless
Appliances
- Included: Electric Range, Microwave, Refrigerator, Dishwasher, Water Heater
- Laundry: Lower Level
Features
- Open Floorplan
- Basement: Partial,Partially Finished,Walk-Out Access,Liveable Space
- Attic: None
- Has fireplace: No
Interior area
- Total structure area: 1,171
- Total interior livable area: 1,171 sqft
- Finished area above ground: 984
- Finished area below ground: 187
Property
Parking
- Total spaces: 4
- Parking features: Attached, Paved, Off Street, Driveway, Garage Door Opener, Private, Asphalt
- Attached garage spaces: 1
- Has uncovered spaces: Yes
Features
- Levels: Multi/Split
- Patio & porch: Deck
- Exterior features: Rain Gutters
Lot
- Size: 0.35 Acres
- Features: Corner Lot, Level, Sloped, Open Lot
Details
- Parcel number: 1092719
- Zoning: R-4
Construction
Type & style
- Home type: SingleFamily
- Architectural style: Split Level
- Property subtype: Single Family Residence
Materials
- Vinyl Siding
- Foundation: Concrete Perimeter
- Roof: Asphalt
Condition
- New construction: No
- Year built: 1956
Utilities & green energy
- Sewer: Public Sewer
- Water: Public
- Utilities for property: Cable Available
Green energy
- Energy efficient items: Thermostat, Ridge Vents
Community & neighborhood
Community
- Community features: Lake, Park, Playground, Shopping/Mall
Location
- Region: Derby
- Subdivision: Hilltop
Price history
| Date | Event | Price |
|---|---|---|
| 10/10/2025 | Sold | $422,500+0.6%$361/sqft |
Source: | ||
| 9/28/2025 | Listed for sale | $419,900$359/sqft |
Source: | ||
| 9/9/2025 | Pending sale | $419,900$359/sqft |
Source: | ||
| 9/6/2025 | Listed for sale | $419,900+13.5%$359/sqft |
Source: | ||
| 6/28/2024 | Sold | $370,000+2.8%$316/sqft |
Source: | ||
Public tax history
| Year | Property taxes | Tax assessment |
|---|---|---|
| 2025 | $6,036 | $139,720 |
| 2024 | $6,036 +11.9% | $139,720 |
| 2023 | $5,393 | $139,720 |
Find assessor info on the county website
Neighborhood: 06418
Nearby schools
GreatSchools rating
- 3/10Bradley SchoolGrades: K-5Distance: 0.3 mi
- 4/10Derby Middle SchoolGrades: 6-8Distance: 2 mi
- 1/10Derby High SchoolGrades: 9-12Distance: 2 mi
Schools provided by the listing agent
- High: Derby
Source: Smart MLS. This data may not be complete. We recommend contacting the local school district to confirm school assignments for this home.
Get pre-qualified for a loan
At Zillow Home Loans, we can pre-qualify you in as little as 5 minutes with no impact to your credit score.An equal housing lender. NMLS #10287.
Sell with ease on Zillow
Get a Zillow Showcase℠ listing at no additional cost and you could sell for —faster.
$429,400
2% more+$8,588
With Zillow Showcase(estimated)$437,988
