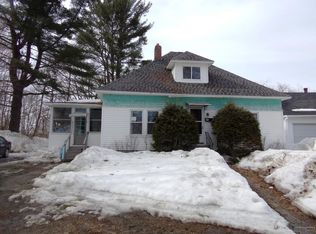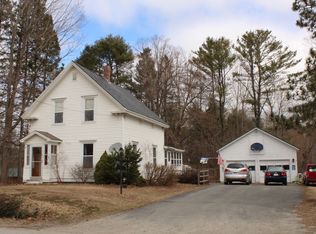Closed
$75,000
16 Pleasant Street, Milo, ME 04463
3beds
1,883sqft
Single Family Residence
Built in 1890
0.3 Acres Lot
$75,800 Zestimate®
$40/sqft
$1,774 Estimated rent
Home value
$75,800
Estimated sales range
Not available
$1,774/mo
Zestimate® history
Loading...
Owner options
Explore your selling options
What's special
This charming Queen Anne-style home, nestled in the friendly town of Milo, Central Maine, is patiently waiting for the right owner to restore her to her full glory. With her distinctive ''witch's hat'' turret, wrap-around front porch, and period-perfect parlor and living room, she offers a perfect blend of historic character and modern potential.
The welcoming parlor and spacious living room with a cozy fireplace are perfect for gatherings or quiet evenings. The dining room flows seamlessly into the kitchen, and an updated addition features a convenient first-floor bathroom and laundry. Upstairs, you'll find three generously-sized bedrooms, a full bath, and a bonus room that could serve as a craft room, office, or even a second kitchen. The home boasts recent upgrades, including a newer NTI tankless heating system and a separate tankless water heater, ensuring efficiency and comfort. The living room an parlor floor has also been beautifully refinished. Replacement windows done in 2015. Level backyard used to be a productive backyard vegetable garden. Come see this beautiful home for yourself and imagine the possibilities. With some TLC, this stunning property could become your dream home. Maybe sold with furniture on site.
Zillow last checked: 8 hours ago
Listing updated: June 18, 2025 at 10:34am
Listed by:
Realty of Maine
Bought with:
Realty of Maine
Source: Maine Listings,MLS#: 1618374
Facts & features
Interior
Bedrooms & bathrooms
- Bedrooms: 3
- Bathrooms: 2
- Full bathrooms: 2
Bedroom 1
- Level: Second
Bedroom 2
- Level: Second
Bedroom 3
- Level: Second
Bonus room
- Level: Second
Dining room
- Level: First
Family room
- Level: First
Kitchen
- Level: First
Living room
- Level: First
Heating
- Baseboard, Hot Water
Cooling
- None
Appliances
- Included: Dryer, Gas Range, Refrigerator, Washer
Features
- Bathtub, Shower
- Flooring: Carpet, Vinyl, Wood
- Basement: Interior Entry,Full,Sump Pump,Unfinished
- Number of fireplaces: 1
Interior area
- Total structure area: 1,883
- Total interior livable area: 1,883 sqft
- Finished area above ground: 1,883
- Finished area below ground: 0
Property
Parking
- Total spaces: 1
- Parking features: Gravel, 1 - 4 Spaces, Detached
- Garage spaces: 1
Features
- Patio & porch: Porch
- Has view: Yes
- View description: Trees/Woods
Lot
- Size: 0.30 Acres
- Features: City Lot, Near Shopping, Neighborhood, Level, Open Lot, Sidewalks
Details
- Parcel number: MILOM014L061000000
- Zoning: Res
Construction
Type & style
- Home type: SingleFamily
- Architectural style: Victorian
- Property subtype: Single Family Residence
Materials
- Wood Frame, Wood Siding
- Foundation: Granite, Brick/Mortar
- Roof: Shingle
Condition
- Year built: 1890
Utilities & green energy
- Electric: Circuit Breakers
- Sewer: Public Sewer
- Water: Public
Community & neighborhood
Location
- Region: Milo
Other
Other facts
- Road surface type: Paved
Price history
| Date | Event | Price |
|---|---|---|
| 6/16/2025 | Sold | $75,000$40/sqft |
Source: | ||
| 6/16/2025 | Pending sale | $75,000$40/sqft |
Source: | ||
| 4/15/2025 | Contingent | $75,000$40/sqft |
Source: | ||
| 4/8/2025 | Listed for sale | $75,000-44.4%$40/sqft |
Source: | ||
| 11/1/2022 | Listing removed | -- |
Source: | ||
Public tax history
| Year | Property taxes | Tax assessment |
|---|---|---|
| 2024 | $1,581 +14.1% | $58,000 |
| 2023 | $1,386 -7.9% | $58,000 |
| 2022 | $1,505 +0.7% | $58,000 |
Find assessor info on the county website
Neighborhood: 04463
Nearby schools
GreatSchools rating
- NAMilo Elementary SchoolGrades: PK-2Distance: 0.3 mi
- 1/10Penquis Valley High SchoolGrades: 5-12Distance: 6.1 mi
- NAMilo Elementary SchoolGrades: PK-2Distance: 0.3 mi

Get pre-qualified for a loan
At Zillow Home Loans, we can pre-qualify you in as little as 5 minutes with no impact to your credit score.An equal housing lender. NMLS #10287.


