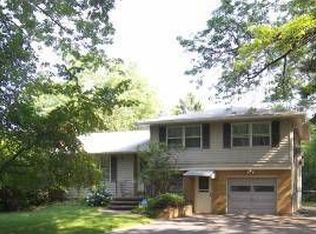Living room, Dining room, eat-in-kitchen, half-bath, large 4 seasons Porch (used as sunroom or family room), living room with Fireplace, and built-in-bookcase, Foyer in the center with stairs and large cost closet at each door. Half-bath has been fully remodeled in 08', New tile floor, sink / toilet / lighting, and weinscoating on the lower half all pro-installed. New kitchen floor. Back screen room has a new ceiling and cieling fan added. Second floor has 3 good size bedrooms large bath with laundry shoot to basement on each floor, large closets, Fully insulated, and some new double hung windows throughout the house. Landscaping has also been done to make th back yard larger. Removed a couple trees in the front and back, took out 2 oddly placed gardens, leveled / added grass. Neighborhood Description There is a wooded lot behind the house for privacy. Quite street with well-maintained houses / lawns. A mix of young and old on the street.
This property is off market, which means it's not currently listed for sale or rent on Zillow. This may be different from what's available on other websites or public sources.
