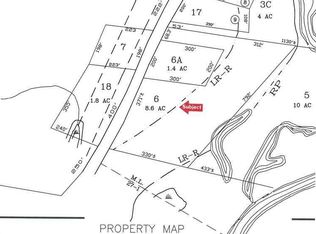Closed
$300,000
16 Plains Road, Harrison, ME 04040
3beds
1,512sqft
Mobile Home
Built in 2008
2.8 Acres Lot
$327,100 Zestimate®
$198/sqft
$2,186 Estimated rent
Home value
$327,100
$294,000 - $357,000
$2,186/mo
Zestimate® history
Loading...
Owner options
Explore your selling options
What's special
Opportunity to own a gorgeous piece of Maine! Nestled in the foothills of the Western Maine Mountains is where you'll call home! Enjoy this tranquil setting with this 2.8 acre tree-studded private lot. Offering 402 feet of owned waterfrontage of Maine's beautiful Crooked River. Enjoy your morning coffee in the relaxing stream side setting and your evening after dinner wading and fishing for trout. This 2008 one-owner, 3 bedroom, 2 bath home has been well cared for and loved. Get comfortable in the primary bedroom suite with full bath, ample storage, and direct entry walk-in closet. Enjoy gatherings in the spacious open concept living/kitchen/dining rooms with vaulted ceilings, wood-burning fireplace and open floor plan. Prepare and enjoy meals in the gorgeous kitchen with great work flow, while remaining connected to your guests. Included are quality stainless appliances, 'sit-at' center island, ample quality cabinetry, great work-flow and extra storage, Spacious rear deck great for sitting or soothing those aching muscles in the outdoor hot tub. The detached 28 x 28 garage affords extra storage and keeps your vehicle tucked in and out of the weather and the detached storage shed allows room for additional toys and/or yard tools. This rural location is only a short commute to all area amenities. Opportunities like this don't come along every day....seize the moment.... as this home is sure to go quickly!
Zillow last checked: 8 hours ago
Listing updated: January 14, 2025 at 07:04pm
Listed by:
Better Homes & Gardens Real Estate/The Masiello Group markpilot@masiello.com
Bought with:
Better Homes & Gardens Real Estate/The Masiello Group
Better Homes & Gardens Real Estate/The Masiello Group
Source: Maine Listings,MLS#: 1560879
Facts & features
Interior
Bedrooms & bathrooms
- Bedrooms: 3
- Bathrooms: 2
- Full bathrooms: 2
Bedroom 1
- Level: First
Bedroom 2
- Level: First
Bedroom 3
- Level: First
Dining room
- Level: First
Kitchen
- Level: First
Laundry
- Level: First
Living room
- Level: First
Heating
- Forced Air
Cooling
- Central Air
Appliances
- Included: Dishwasher, Microwave, Electric Range, Refrigerator
Features
- 1st Floor Bedroom, One-Floor Living, Walk-In Closet(s), Primary Bedroom w/Bath
- Flooring: Carpet, Vinyl, Wood
- Number of fireplaces: 1
Interior area
- Total structure area: 1,512
- Total interior livable area: 1,512 sqft
- Finished area above ground: 1,512
- Finished area below ground: 0
Property
Parking
- Total spaces: 2
- Parking features: Gravel, 5 - 10 Spaces, On Site, Off Street, Detached
- Garage spaces: 2
Features
- Patio & porch: Deck
- Has spa: Yes
- Has view: Yes
- View description: Trees/Woods
- Body of water: Crooked River
- Frontage length: Waterfrontage: 402,Waterfrontage Owned: 402
Lot
- Size: 2.80 Acres
- Features: Rural, Level, Wooded
Details
- Additional structures: Shed(s)
- Zoning: res
Construction
Type & style
- Home type: MobileManufactured
- Architectural style: Other
- Property subtype: Mobile Home
Materials
- Mobile, Vinyl Siding
- Foundation: Slab
- Roof: Shingle
Condition
- Year built: 2008
Utilities & green energy
- Electric: Circuit Breakers
- Sewer: Private Sewer
- Water: Private, Well
Community & neighborhood
Location
- Region: Harrison
Other
Other facts
- Body type: Double Wide
- Road surface type: Paved
Price history
| Date | Event | Price |
|---|---|---|
| 9/12/2023 | Sold | $300,000$198/sqft |
Source: | ||
| 6/16/2023 | Pending sale | $300,000$198/sqft |
Source: | ||
| 6/1/2023 | Listed for sale | $300,000$198/sqft |
Source: | ||
Public tax history
Tax history is unavailable.
Neighborhood: 04040
Nearby schools
GreatSchools rating
- 3/10Harrison Elementary SchoolGrades: 3-6Distance: 5.8 mi
- 2/10Oxford Hills Middle SchoolGrades: 7-8Distance: 6.4 mi
- 3/10Oxford Hills Comprehensive High SchoolGrades: 9-12Distance: 5.6 mi
