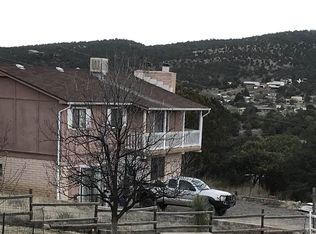Located at the end of Pitchfork Ranch Road on 1 acre on a private cul-de-sac. This home is nestled and tucked in on a gentle slope surrounded by trees, some are pinions and junipers. A bonus mini orchard with fruit trees that are loaded w what appear to be cherry and apricots. RV hook ups. 3 bed 2ba has fresh new paint inside and out. Brand new carpeting and flooring all through the house. BRAND NEW modern appliances in the kitchen. Natural gas and City water. The master bedroom has a large walk in closet with access from master bath that comes with tub and walk in shower. Large covered front porch to enjoy the FANTASTIC VIEWs and abundant wildlife great patio to enjoy entertaining. Oversized detached garage with its own electric. Covered back porch. Nice rock walls everywhere. Country living and only minutes from town. MOVE IN READY!!!
This property is off market, which means it's not currently listed for sale or rent on Zillow. This may be different from what's available on other websites or public sources.
