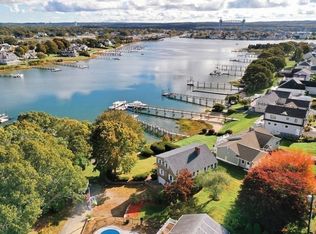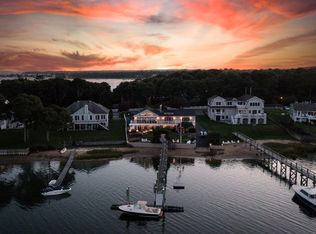Sprawling waterfront contemporary ranch on protected Butlers Cove with a 99 year license for private dock. Custom built in 2005 this home has quality finishes through out and superb views of the cove and train bridge. Step off your beautiful new mahogany deck to your private sandy beach. This home is light, bright and has an open floor plan with gas fireplace, cathedral ceilings, a gourmet kitchen, 3 plus bedrooms and 3.5 baths. Upstairs offers 2 lofts for extra living space. Finished walkout lower level with separate entertaining quarters. This home has beautiful hardwood floors and tile throughout with central-air and newly added oversized garage and mudroom. Come and view the beauty of Onset and views of the canal bridges.
This property is off market, which means it's not currently listed for sale or rent on Zillow. This may be different from what's available on other websites or public sources.


