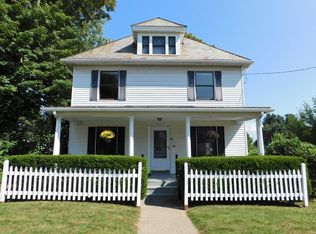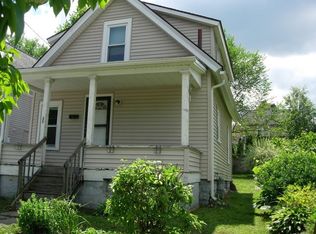Sold for $294,845 on 03/13/25
$294,845
16 Pine St, West Springfield, MA 01089
3beds
1,629sqft
Single Family Residence
Built in 1915
6,870 Square Feet Lot
$328,100 Zestimate®
$181/sqft
$2,650 Estimated rent
Home value
$328,100
$299,000 - $361,000
$2,650/mo
Zestimate® history
Loading...
Owner options
Explore your selling options
What's special
Located in a very convenient area, right off Rt 20 & Kings Highway, which means a short commute Rt 291, 91 & the Pike. Vinyl siding, mostly vinyl windows, gas heat & gas hot water along w/ low taxes means minimal costs to own this spacious home! Lots of space to entertain w/ the large & bright living rm w/ hardwood flooring & a wood fireplace, to the spacious dining rm also w/ hardwood flooring w/ French doors leading to the huge deck! Good size kitchen w/ plenty of cabinet & counter space along w/ stainless steel appliances. Laundry rm w/ a half bath & a 3 season sunroom are also located on the 1st floor. 3 good size bedrooms, all w/ hardwood flooring & ceiling fans. WANT MORE? Partially finished basement w/ a kitchenette area & full bath, roof is less than 10 years old, fenced in yard. House does need some TLC, but priced accordingly for the TLC that is needed. Will easily provide instant equity. *Seller prefers to sell in "as is" condition*. Closing on or before 3/19 is preferred.
Zillow last checked: 8 hours ago
Listing updated: March 13, 2025 at 12:56pm
Listed by:
James Wyllie 413-348-6214,
Benton Real Estate Company 413-786-3372
Bought with:
Tanya Harvey Group
Keller Williams Realty
Source: MLS PIN,MLS#: 73319714
Facts & features
Interior
Bedrooms & bathrooms
- Bedrooms: 3
- Bathrooms: 3
- Full bathrooms: 2
- 1/2 bathrooms: 1
Primary bedroom
- Features: Ceiling Fan(s), Closet, Flooring - Hardwood
- Level: Second
- Area: 135.59
- Dimensions: 14.9 x 9.1
Bedroom 2
- Features: Ceiling Fan(s), Closet, Flooring - Hardwood
- Level: Second
- Area: 134.16
- Dimensions: 12.9 x 10.4
Bedroom 3
- Features: Ceiling Fan(s), Closet, Flooring - Hardwood
- Level: Second
- Area: 121.03
- Dimensions: 13.3 x 9.1
Primary bathroom
- Features: No
Bathroom 1
- Features: Bathroom - Half, Flooring - Vinyl, Dryer Hookup - Electric, Washer Hookup
- Level: First
Bathroom 2
- Features: Bathroom - Full, Flooring - Stone/Ceramic Tile
- Level: Second
Bathroom 3
- Features: Bathroom - Full, Bathroom - With Shower Stall
- Level: Basement
Dining room
- Features: Flooring - Hardwood, French Doors, Deck - Exterior, Open Floorplan
- Level: First
- Area: 144.3
- Dimensions: 13 x 11.1
Family room
- Features: Flooring - Wall to Wall Carpet
- Level: Basement
- Area: 249.73
- Dimensions: 22.1 x 11.3
Kitchen
- Features: Bathroom - Half, Flooring - Stone/Ceramic Tile, Countertops - Stone/Granite/Solid, Stainless Steel Appliances
- Level: First
- Area: 142.08
- Dimensions: 12.8 x 11.1
Living room
- Features: Ceiling Fan(s), Flooring - Hardwood, Exterior Access, Open Floorplan
- Level: First
- Area: 217.6
- Dimensions: 17 x 12.8
Heating
- Steam, Natural Gas
Cooling
- Window Unit(s), None
Appliances
- Laundry: Bathroom - Half, Electric Dryer Hookup, Washer Hookup, First Floor
Features
- Cable Hookup, Sun Room, Bonus Room
- Flooring: Wood, Tile, Carpet, Laminate, Flooring - Hardwood, Flooring - Wall to Wall Carpet
- Windows: Insulated Windows
- Basement: Partially Finished
- Number of fireplaces: 1
- Fireplace features: Living Room
Interior area
- Total structure area: 1,629
- Total interior livable area: 1,629 sqft
- Finished area above ground: 1,629
Property
Parking
- Total spaces: 2
- Parking features: Paved Drive, Off Street, Paved
- Uncovered spaces: 2
Features
- Patio & porch: Deck
- Exterior features: Deck, Rain Gutters, Storage, Sprinkler System, Fenced Yard
- Fencing: Fenced
Lot
- Size: 6,870 sqft
Details
- Foundation area: 0
- Parcel number: M:00233 B:07800 L:00060,2657801
- Zoning: res
Construction
Type & style
- Home type: SingleFamily
- Architectural style: Colonial
- Property subtype: Single Family Residence
- Attached to another structure: Yes
Materials
- Frame
- Foundation: Brick/Mortar
- Roof: Shingle
Condition
- Year built: 1915
Utilities & green energy
- Electric: Circuit Breakers
- Sewer: Public Sewer
- Water: Public
- Utilities for property: for Gas Range, for Electric Dryer
Community & neighborhood
Community
- Community features: Public Transportation, Park, Golf, Medical Facility, Laundromat, Highway Access, House of Worship, Public School
Location
- Region: West Springfield
Price history
| Date | Event | Price |
|---|---|---|
| 3/13/2025 | Sold | $294,845+1.7%$181/sqft |
Source: MLS PIN #73319714 | ||
| 2/10/2025 | Contingent | $289,900$178/sqft |
Source: MLS PIN #73319714 | ||
| 2/9/2025 | Price change | $289,900-3%$178/sqft |
Source: MLS PIN #73319714 | ||
| 2/4/2025 | Listed for sale | $299,000$184/sqft |
Source: MLS PIN #73319714 | ||
| 12/19/2024 | Contingent | $299,000$184/sqft |
Source: MLS PIN #73319714 | ||
Public tax history
| Year | Property taxes | Tax assessment |
|---|---|---|
| 2025 | $4,175 +5.5% | $280,800 +5.1% |
| 2024 | $3,959 +5.2% | $267,300 +10.3% |
| 2023 | $3,765 +9.3% | $242,300 +10.8% |
Find assessor info on the county website
Neighborhood: 01089
Nearby schools
GreatSchools rating
- 8/10Mittineague Elementary SchoolGrades: 1-5Distance: 0.1 mi
- 4/10West Springfield Middle SchoolGrades: 6-8Distance: 1.6 mi
- 5/10West Springfield High SchoolGrades: 9-12Distance: 1.1 mi

Get pre-qualified for a loan
At Zillow Home Loans, we can pre-qualify you in as little as 5 minutes with no impact to your credit score.An equal housing lender. NMLS #10287.
Sell for more on Zillow
Get a free Zillow Showcase℠ listing and you could sell for .
$328,100
2% more+ $6,562
With Zillow Showcase(estimated)
$334,662
